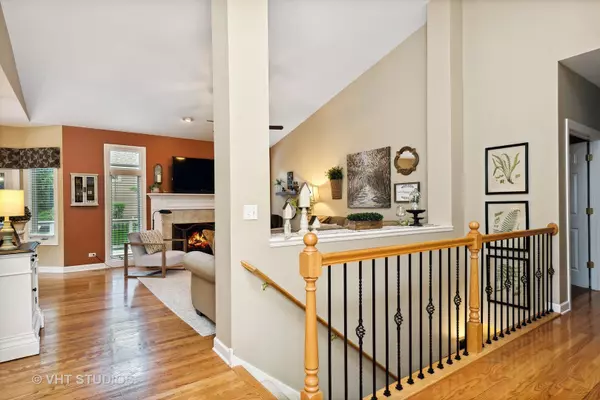$435,000
$429,900
1.2%For more information regarding the value of a property, please contact us for a free consultation.
3 Beds
3 Baths
3,246 SqFt
SOLD DATE : 10/07/2022
Key Details
Sold Price $435,000
Property Type Single Family Home
Sub Type Detached Single
Listing Status Sold
Purchase Type For Sale
Square Footage 3,246 sqft
Price per Sqft $134
Subdivision Boulder Ridge Fairways
MLS Listing ID 11490412
Sold Date 10/07/22
Style Ranch
Bedrooms 3
Full Baths 3
HOA Fees $275/mo
Year Built 2003
Annual Tax Amount $9,408
Tax Year 2021
Lot Dimensions 56X30X84X76X105
Property Description
Stunning Brick & Cedar Ranch Style Home with 3 Bedroom/3 Full Baths in "The Fairways of Boulder Ridge!" Step into this immaculate home and fall in love! Welcoming Foyer with Open view to the Gorgeous Living Room with Vaulted Ceiling, Hardwood Floors and Gas Fireplace. Main Level Office/Den with French Doors, Separate Dining Room with Tray Ceiling, and Spacious Gourmet SS/Granite Kitchen with Center Island and Slider to the New Custom Trex Deck in the Backyard. Primary Suite has Large Private Bath with Double Sinks, Soaker tub, Separate Shower and Walk in Closet. 2nd Bedroom is currently being used as a Full Wardrobe Space with Center island and Custom Organization System, all for the most particular Buyer. Main Floor Mud Room & attached Laundry Room with acccess to the Attached 2 Car Garage. Stunning Fully Finished Lower Level Recreation Room for the added ultimate entertaining space! Lower Level 3rd Bedroom, Full Bath and Huge Storage area. Outside find a Newly remodeled Custom Trex Deck with room for the whole family! This home has all you want and need in a Private Gated Community. Golf and Private Dining Club memberships available. Don't miss this one! It's the perfect place to call home! Close to the Randall Road Shopping Corridor, and more!
Location
State IL
County Mc Henry
Community Clubhouse, Pool, Tennis Court(S), Curbs, Gated, Street Lights, Street Paved
Rooms
Basement Full
Interior
Interior Features Hardwood Floors, First Floor Bedroom, First Floor Laundry, First Floor Full Bath, Walk-In Closet(s), Some Carpeting
Heating Natural Gas, Forced Air
Cooling Central Air
Fireplaces Number 1
Fireplaces Type Gas Log
Fireplace Y
Appliance Range, Microwave, Dishwasher, Refrigerator, Washer, Dryer, Disposal
Exterior
Exterior Feature Deck
Parking Features Attached
Garage Spaces 2.0
View Y/N true
Roof Type Asphalt
Building
Lot Description Corner Lot
Story 1 Story
Foundation Concrete Perimeter
Sewer Public Sewer
Water Public
New Construction false
Schools
Elementary Schools Lincoln Prairie Elementary Schoo
Middle Schools Westfield Community School
High Schools H D Jacobs High School
School District 300, 300, 300
Others
HOA Fee Include Lawn Care, Scavenger, Snow Removal
Ownership Fee Simple w/ HO Assn.
Special Listing Condition None
Read Less Info
Want to know what your home might be worth? Contact us for a FREE valuation!

Our team is ready to help you sell your home for the highest possible price ASAP
© 2025 Listings courtesy of MRED as distributed by MLS GRID. All Rights Reserved.
Bought with Megan Campbell Barnitz • @properties Christie's International Real Estate






