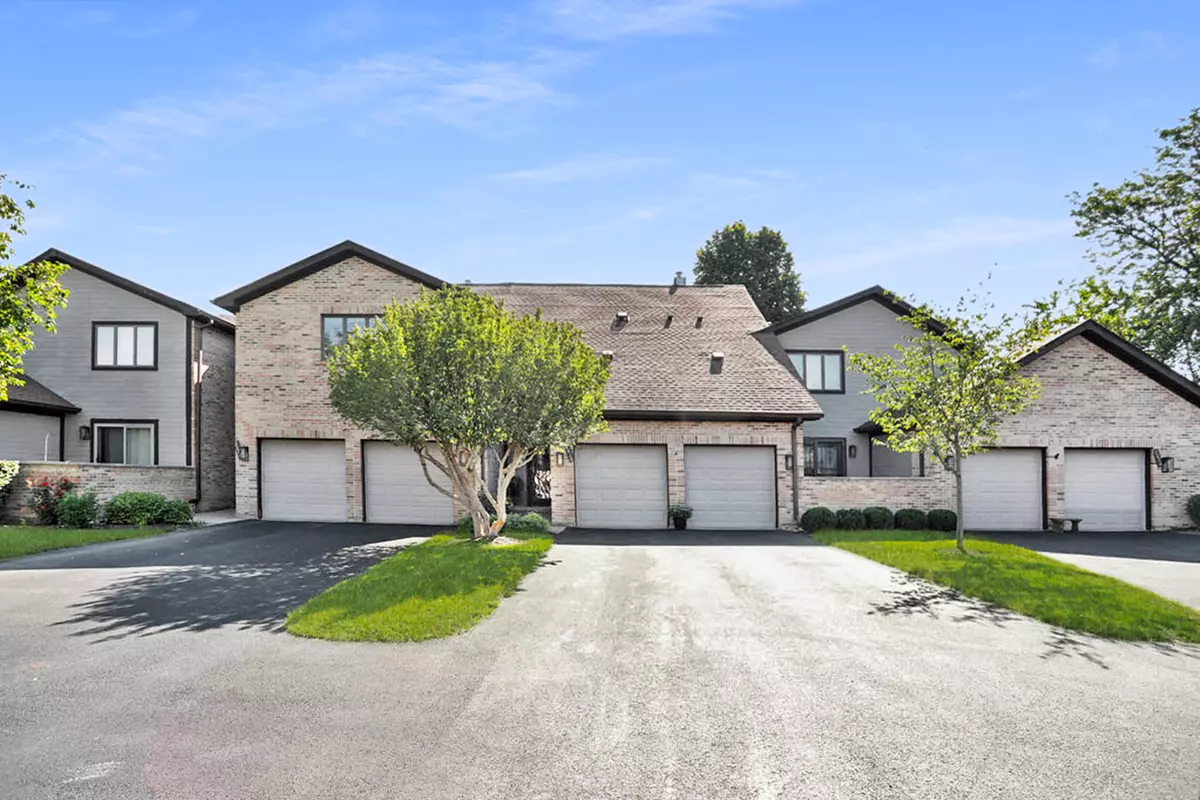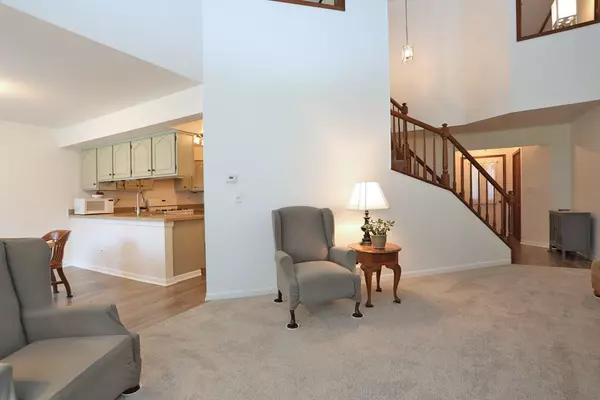$321,000
$324,900
1.2%For more information regarding the value of a property, please contact us for a free consultation.
2 Beds
2.5 Baths
1,604 SqFt
SOLD DATE : 10/11/2022
Key Details
Sold Price $321,000
Property Type Townhouse
Sub Type Townhouse-2 Story
Listing Status Sold
Purchase Type For Sale
Square Footage 1,604 sqft
Price per Sqft $200
Subdivision Poplar Creek
MLS Listing ID 11612378
Sold Date 10/11/22
Bedrooms 2
Full Baths 2
Half Baths 1
HOA Fees $330/mo
Year Built 1987
Annual Tax Amount $4,829
Tax Year 2020
Lot Dimensions 1201
Property Description
Welcome to the lovely golf club community, Poplar Creek Club Homes! Arrive on your long driveway which can accommodate several cars. Upon entering the front door you will notice the new LVP flooring (2022) carrying thru to the kitchen and eating area as well as the fresh paint through-out the entire home. The 2-story living room focal point is a floor to ceiling brick fireplace with gas logs. Enjoy summer nights in your screened in porch, with views of the 14th hole. Retreat to the primary en-suite which features a walk-in-closet and bathroom with a double vanity, separate tub and shower and plenty of cabinet storage. The second bedroom also has its own private bathroom and large closet! The new carpet (2022), oak crown moulding, 6 panel doors, whole house fan and 2nd floor washer and dryer are just a few more things you can appreciate about this home. Just when you think that is all, there is another level- the full basement! A workshop, utility room, LARGE storage closet, family room, and game room (with built in dart board) offers so much potential for what ever your needs may be. Come take a look for yourself!
Location
State IL
County Cook
Rooms
Basement Full
Interior
Interior Features Vaulted/Cathedral Ceilings, Second Floor Laundry, Laundry Hook-Up in Unit
Heating Natural Gas, Forced Air
Cooling Central Air
Fireplaces Number 1
Fireplaces Type Gas Log, Gas Starter
Fireplace Y
Appliance Range, Microwave, Dishwasher, Refrigerator, Washer, Dryer
Laundry In Unit
Exterior
Exterior Feature Patio, Storms/Screens
Parking Features Attached
Garage Spaces 2.0
Community Features Bike Room/Bike Trails, Golf Course, Park
View Y/N true
Roof Type Asphalt
Building
Lot Description Cul-De-Sac
Foundation Concrete Perimeter
Sewer Public Sewer
Water Lake Michigan
New Construction false
Schools
School District 54, 54, 211
Others
Pets Allowed Cats OK, Dogs OK
HOA Fee Include Insurance, Exterior Maintenance, Lawn Care, Snow Removal
Ownership Fee Simple w/ HO Assn.
Special Listing Condition None
Read Less Info
Want to know what your home might be worth? Contact us for a FREE valuation!

Our team is ready to help you sell your home for the highest possible price ASAP
© 2025 Listings courtesy of MRED as distributed by MLS GRID. All Rights Reserved.
Bought with Thomas Gallagher • Charles Rutenberg Realty






