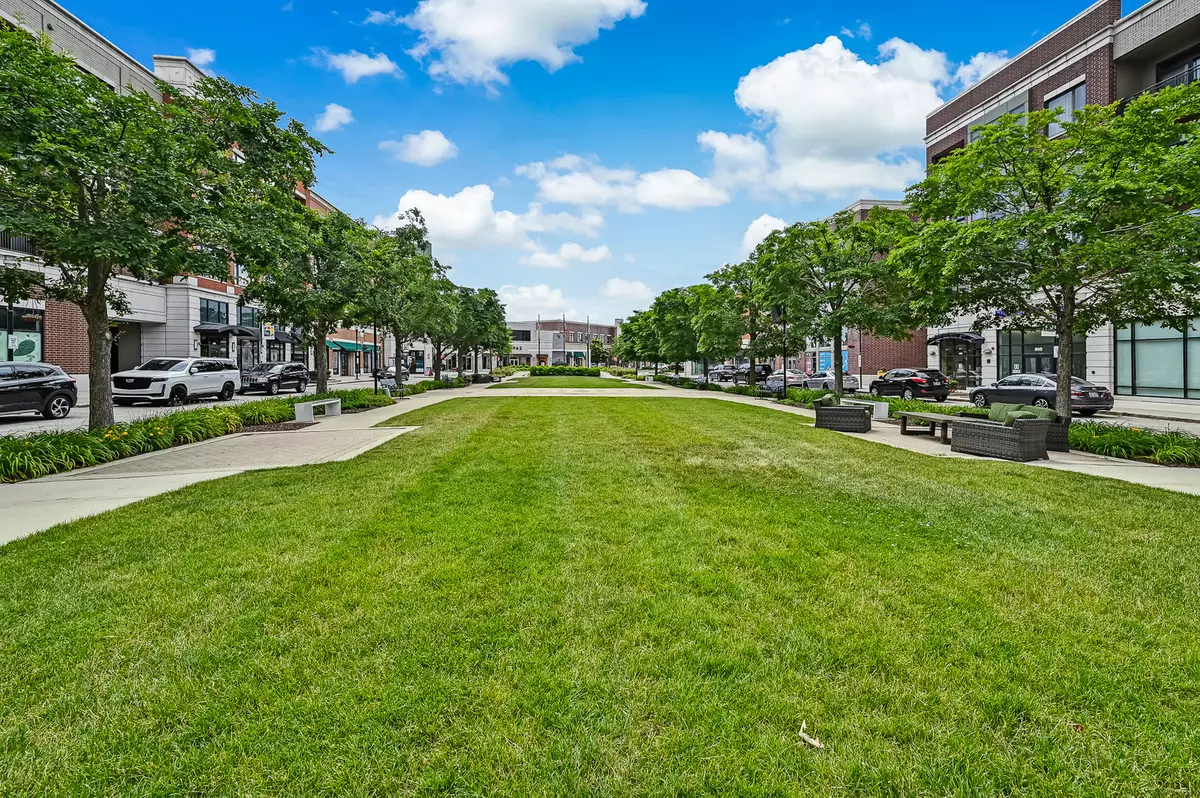$675,000
$690,000
2.2%For more information regarding the value of a property, please contact us for a free consultation.
3 Beds
2.5 Baths
1,960 SqFt
SOLD DATE : 10/14/2022
Key Details
Sold Price $675,000
Property Type Condo
Sub Type Condo
Listing Status Sold
Purchase Type For Sale
Square Footage 1,960 sqft
Price per Sqft $344
Subdivision Burr Ridge Village Center
MLS Listing ID 11635176
Sold Date 10/14/22
Bedrooms 3
Full Baths 2
Half Baths 1
HOA Fees $617/mo
Year Built 2008
Annual Tax Amount $10,090
Tax Year 2020
Lot Dimensions COMMON
Property Description
WELCOME HOME TO THE EPITOME OF LUXURY LIVING IN THIS HIGHLY SOUGHT-AFTER VIBRANT BURR RIDGE VILLAGE CENTER NEIGHBORHOOD WITH AN IDEAL LOCATION - JUST STEPS AWAY FROM SHOPPING, DINING, LIFETIME FITNESS, PARKS, GOLF COURSES, AND EASY ACCESS TO EXPRESSWAYS, DOWNTOWN, AND AIRPORTS. THIS SPRAWLING SUN-FILLED CORNER UNIT OFFERS TREMENDOUS VALUE - NEARLY 2000 SQUARE FEET OF LIVING SPACE, 3 BEDROOMS, 2.5 BATHS, A BALCONY, AND 2 GARAGE PARKING SPACES INCLUDED. THIS CONDO HAS BEEN IMMACULATELY REDONE AND MAINTAINED. THE PERFECTLY DESIGNED FLOOR PLAN OPENS TO A BRIGHT AND AIRY LIVING ROOM WITH ACCESS TO A BALCONY COMBINED WITH A CASUAL DINING ROOM FLOODED WITH NATURAL LIGHT. HARDWOOD FLOORING THROUGHOUT. THE FLOW CONTINUES SEAMLESSLY TO THE OPEN CONCEPT KITCHEN WITH GORGEOUS CUSTOM CABINETRY, WHITE AND GRAY QUARTZ COUNTERTOPS AND BACKSPLASH, HIGH-END STAINLESS-STEEL APPLIANCES, & LARGE ISLAND WITH BREAKFAST BAR SEATING. ENJOY A PRIVATE PRIMARY BEDROOM SUITE, WITH A SPA-LIKE BATHROOM WITH DOUBLE VANITY, A SOAKING TUB, & A SEPARATE SHOWER, A LARGE CUSTOM WALK-IN CLOSET, AND A GLASS DOOR OUT TO THE BALCONY. TWO NICE-SIZED BEDROOMS AND REDONE FULL BATHROOM, A VERY WIDE AND WELCOMING ENTRY FOYER/HALLWAY, A POWDER ROOM, AND AN IN-UNIT LAUNDRY ROOM COMPLETE THIS BEAUTIFUL CONDO. THIS BUILDING FEATURES AN INVITING ELEGANT FOYER FOR YOUR GUESTS AND AN ELEVATOR. THIS IS MAINTENANCE-FREE LIVING AT ITS FINEST~CAN'T YOU PICTURE YOURSELF HERE ALREADY?
Location
State IL
County Cook
Rooms
Basement None
Interior
Interior Features Elevator, Hardwood Floors, Walk-In Closet(s)
Heating Natural Gas, Forced Air
Cooling Central Air
Fireplace N
Appliance Range, Microwave, Dishwasher, High End Refrigerator, Washer, Dryer, Disposal, Stainless Steel Appliance(s)
Exterior
Parking Features Attached
Garage Spaces 2.0
Community Features Elevator(s)
View Y/N true
Building
Sewer Public Sewer
Water Lake Michigan
New Construction false
Schools
Elementary Schools Pleasantdale Elementary School
Middle Schools Pleasantdale Middle School
High Schools Lyons Twp High School
School District 107, 107, 204
Others
Pets Allowed Cats OK, Dogs OK
HOA Fee Include Heat, Water, Gas, Parking, Insurance, Exterior Maintenance, Scavenger, Snow Removal
Ownership Condo
Special Listing Condition List Broker Must Accompany
Read Less Info
Want to know what your home might be worth? Contact us for a FREE valuation!

Our team is ready to help you sell your home for the highest possible price ASAP
© 2024 Listings courtesy of MRED as distributed by MLS GRID. All Rights Reserved.
Bought with Dawn McKenna • Coldwell Banker Realty






