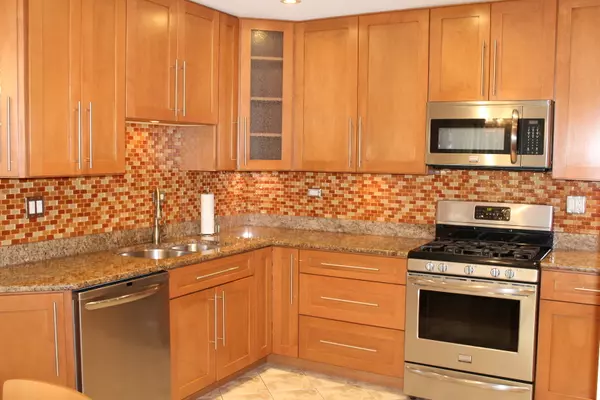$245,000
$259,900
5.7%For more information regarding the value of a property, please contact us for a free consultation.
3 Beds
2.5 Baths
1,732 SqFt
SOLD DATE : 10/07/2022
Key Details
Sold Price $245,000
Property Type Townhouse
Sub Type Townhouse-2 Story
Listing Status Sold
Purchase Type For Sale
Square Footage 1,732 sqft
Price per Sqft $141
Subdivision Harmony Village
MLS Listing ID 11618565
Sold Date 10/07/22
Bedrooms 3
Full Baths 2
Half Baths 1
HOA Fees $285/mo
Year Built 1976
Annual Tax Amount $1,319
Tax Year 2020
Lot Dimensions 30X40
Property Description
Largest model in Harmony Village. 3 bedrooms, 2 and 1/2 bathrooms. 2 story family room with dramatic fireplace. Updated kitchen with 42' cherry cabinets, granite counters, glass tile back splash, new staleness still appliances. Hardwood floors throughout first level. Pergo floors upstairs in all bedrooms. Full basement. Private quiet location. Convenient to shopping & transportation.
Location
State IL
County Cook
Rooms
Basement Full
Interior
Interior Features Hardwood Floors, Laundry Hook-Up in Unit
Heating Natural Gas, Forced Air
Cooling Central Air
Fireplace Y
Appliance Range, Microwave, Dishwasher, Refrigerator, Washer, Dryer
Exterior
Parking Features Attached
Garage Spaces 1.0
Community Features Pool
View Y/N true
Building
Sewer Public Sewer
Water Public
New Construction false
Schools
Elementary Schools Walt Whitman Elementary School
Middle Schools Oliver W Holmes Middle School
High Schools Wheeling High School
School District 21, 21, 214
Others
Pets Allowed Cats OK, Dogs OK
HOA Fee Include Insurance, Pool, Exterior Maintenance, Lawn Care, Scavenger, Snow Removal
Ownership Fee Simple w/ HO Assn.
Special Listing Condition None
Read Less Info
Want to know what your home might be worth? Contact us for a FREE valuation!

Our team is ready to help you sell your home for the highest possible price ASAP
© 2024 Listings courtesy of MRED as distributed by MLS GRID. All Rights Reserved.
Bought with Gelena Dearwood • Realty Executives Advance







