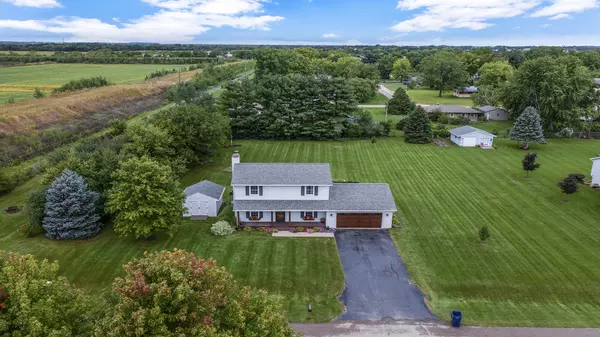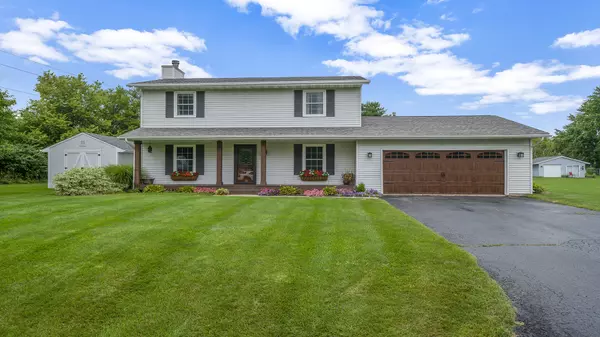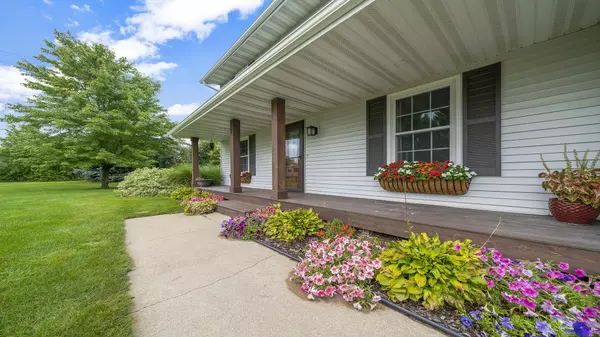$257,920
$250,000
3.2%For more information regarding the value of a property, please contact us for a free consultation.
4 Beds
3.5 Baths
2,303 SqFt
SOLD DATE : 10/21/2022
Key Details
Sold Price $257,920
Property Type Single Family Home
Sub Type Detached Single
Listing Status Sold
Purchase Type For Sale
Square Footage 2,303 sqft
Price per Sqft $111
MLS Listing ID 11629095
Sold Date 10/21/22
Bedrooms 4
Full Baths 3
Half Baths 1
Year Built 1992
Annual Tax Amount $5,140
Tax Year 2021
Lot Size 0.840 Acres
Lot Dimensions 175X209X175X209
Property Description
THIS GORGEOUS 4 BEDROOM HOME IS NESTLED AT THE END OF A NO EXIT ROAD AND IS THE PERFECT PLACE TO RAISE A FAMILY! The covered front porch, color coordinated front door, shutters and garage doors along with beautiful landscaping, and mature trees give this home lovely curb appeal. There is plenty of room for family gatherings as there is a formal dining room or could be a living room as well as an informal table space in the kitchen and a family room with cozy fireplace. Upstairs are 3 full sized bedrooms and 2 full bathrooms that includes the spacious master bedroom with walk-in closet and private en-suite. The partially exposed finished lower level offers more entertaining space with a large rec-room with double sided fireplace, 2nd kitchen, 4th bedroom and an additional full bathroom. First floor laundry with storage cabinets. Enjoy the outdoors on the large the deck or relax in the hot tub overlooking the private partially tree lined backyard. 16x12 Garden shed with power. New roof 2017. New gutters & front door 2020. New granite in bathrooms. New furnace 2021. New well pump & tank 2017. Heated 2.5 attached garage. MOVE RIGHT IN AND ENJOY THIS BEAUTIFUL HOME!
Location
State IL
County Winnebago
Rooms
Basement Full
Interior
Interior Features Hardwood Floors, First Floor Laundry, Walk-In Closet(s), Some Carpeting
Heating Natural Gas, Forced Air
Cooling Central Air
Fireplaces Number 2
Fireplaces Type Gas Log, Gas Starter
Fireplace Y
Appliance Range, Microwave, Dishwasher, Refrigerator
Exterior
Exterior Feature Deck, Hot Tub
Parking Features Attached
Garage Spaces 2.5
View Y/N true
Roof Type Asphalt
Building
Story 2 Stories
Sewer Septic-Private
Water Private Well
New Construction false
Schools
Elementary Schools Prairie Hill Elementary School
Middle Schools Willowbrook Middle School
High Schools Hononegah High School
School District 133, 133, 207
Others
HOA Fee Include None
Ownership Fee Simple
Special Listing Condition None
Read Less Info
Want to know what your home might be worth? Contact us for a FREE valuation!

Our team is ready to help you sell your home for the highest possible price ASAP
© 2025 Listings courtesy of MRED as distributed by MLS GRID. All Rights Reserved.
Bought with Non Member • NON MEMBER






