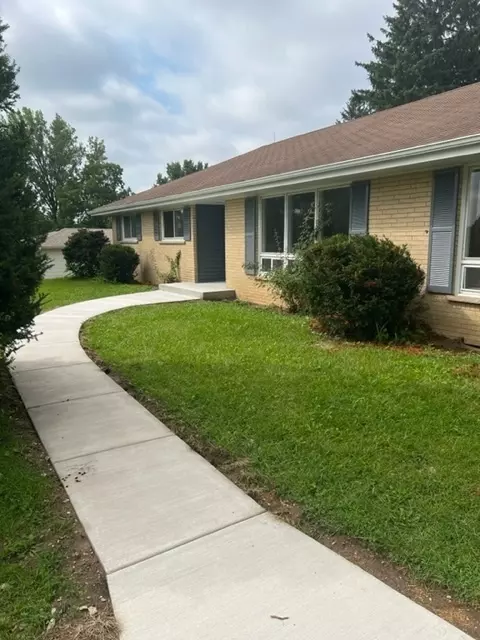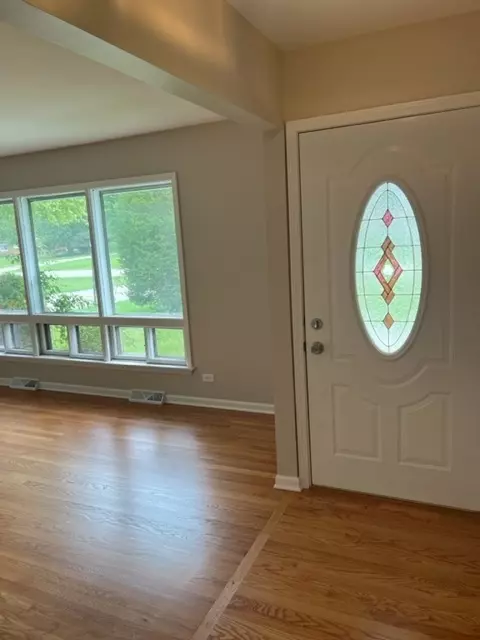$250,000
$259,900
3.8%For more information regarding the value of a property, please contact us for a free consultation.
3 Beds
1.5 Baths
1,710 SqFt
SOLD DATE : 10/28/2022
Key Details
Sold Price $250,000
Property Type Single Family Home
Sub Type Detached Single
Listing Status Sold
Purchase Type For Sale
Square Footage 1,710 sqft
Price per Sqft $146
Subdivision Almora Heights
MLS Listing ID 11622903
Sold Date 10/28/22
Style Ranch
Bedrooms 3
Full Baths 1
Half Baths 1
Year Built 1960
Annual Tax Amount $6,054
Tax Year 2021
Lot Size 0.518 Acres
Lot Dimensions 22571
Property Description
~Beautifully updated 3 bedroom, 1.1 bathroom all Brick Ranch Home~ The interior boasts freshly painted walls, new/re-finished hardwood flooring throughout, new HV/AC, new water heater, renovated bathrooms and kitchen complete with all new appliances. Spacious backyard with a freshly poured concrete sidewalk leading up to the front door! Full basement that is partially finished and has 2 additional rooms. Conveniently located off Randall Rd. and in close proximity to major roads and lots of shopping, you will have all that you need just a short drive away. Property is sold "as is"
Location
State IL
County Kane
Community Street Lights, Street Paved
Rooms
Basement Full
Interior
Interior Features Hardwood Floors, First Floor Bedroom, First Floor Laundry
Heating Natural Gas, Forced Air
Cooling Central Air
Fireplaces Number 2
Fireplaces Type Wood Burning
Fireplace Y
Appliance Range, Microwave, Dishwasher, Refrigerator
Exterior
Exterior Feature Patio, Storms/Screens
Parking Features Attached
Garage Spaces 2.0
View Y/N true
Roof Type Asphalt
Building
Lot Description Mature Trees, Backs to Open Grnd
Story 1 Story
Foundation Concrete Perimeter
Sewer Septic-Private
Water Private Well
New Construction false
Schools
Elementary Schools Hillcrest Elementary School
Middle Schools Kimball Middle School
High Schools Larkin High School
School District 46, 46, 46
Others
HOA Fee Include None
Ownership Fee Simple
Special Listing Condition None
Read Less Info
Want to know what your home might be worth? Contact us for a FREE valuation!

Our team is ready to help you sell your home for the highest possible price ASAP
© 2025 Listings courtesy of MRED as distributed by MLS GRID. All Rights Reserved.
Bought with Gosia Friedman • @properties Christie's International Real Estate






