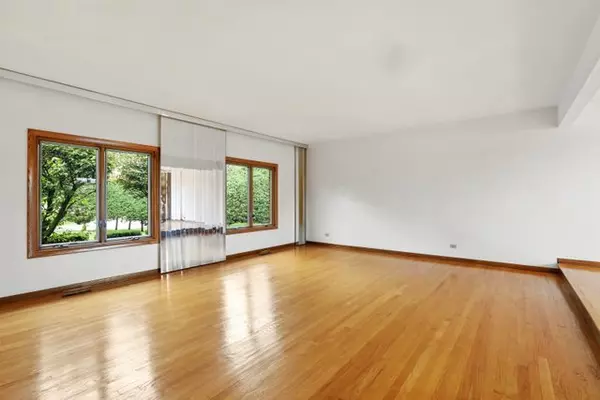$545,000
$559,000
2.5%For more information regarding the value of a property, please contact us for a free consultation.
4 Beds
3 Baths
2,204 SqFt
SOLD DATE : 11/14/2022
Key Details
Sold Price $545,000
Property Type Single Family Home
Sub Type Detached Single
Listing Status Sold
Purchase Type For Sale
Square Footage 2,204 sqft
Price per Sqft $247
Subdivision Braemoor
MLS Listing ID 11636007
Sold Date 11/14/22
Bedrooms 4
Full Baths 3
Year Built 1979
Annual Tax Amount $9,693
Tax Year 2021
Lot Size 0.396 Acres
Lot Dimensions 115X150
Property Description
A spacious home in a beautiful Burr Ridge neighborhood! This custom built split level home has all the room you could want! The home has been lovingly maintained over many years of ownership and is ready for you to make it your own! Grand room sizes and a gorgeous setting affording beautiful views and privacy. Hardwood floors throughout the living / dining and all four bedrooms with ceramic tile in the large formal foyer and on into the eat in kitchen. A patio off the kitchen plus a 36' trex balcony off the primary and guest bedroom provide serene views of the pond. The lower level family room features a stone fireplace and another full bath, plus built in bar as well as access to the laundry room and garage. There is also a sub basement perfect for storage or future expansion. The primary bedroom includes an updated full en suite bath and two closets. You will be amazed at the size of the secondary bedrooms - all very generous! Dining room includes a one of a kind blown glass venetian chandelier and plenty of room for your largest get togethers. The home has great bones and has been well maintained but is being sold as is. Come and see the possibilities! A preferred lender offers a reduced interest rate for this listing.
Location
State IL
County Du Page
Community Lake, Curbs, Street Lights, Street Paved
Rooms
Basement Full
Interior
Interior Features Hardwood Floors
Heating Natural Gas, Forced Air
Cooling Central Air
Fireplaces Number 1
Fireplaces Type Wood Burning, Gas Starter
Fireplace Y
Appliance Range, Microwave, Dishwasher, Refrigerator, Washer, Dryer, Range Hood
Laundry Gas Dryer Hookup, In Unit
Exterior
Exterior Feature Balcony, Patio, Storms/Screens
Parking Features Attached
Garage Spaces 2.0
View Y/N true
Roof Type Asphalt
Building
Lot Description Pond(s)
Story Split Level w/ Sub
Sewer Public Sewer
Water Lake Michigan, Public
New Construction false
Schools
Elementary Schools Gower West Elementary School
Middle Schools Gower Middle School
High Schools Hinsdale South High School
School District 62, 62, 86
Others
HOA Fee Include None
Ownership Fee Simple
Special Listing Condition None
Read Less Info
Want to know what your home might be worth? Contact us for a FREE valuation!

Our team is ready to help you sell your home for the highest possible price ASAP
© 2024 Listings courtesy of MRED as distributed by MLS GRID. All Rights Reserved.
Bought with Cheryl Voltz • Redfin Corporation






