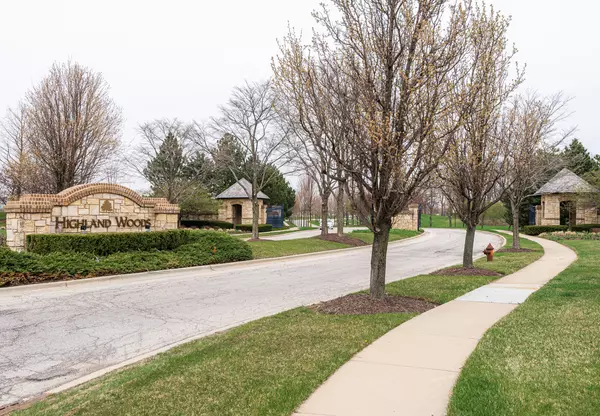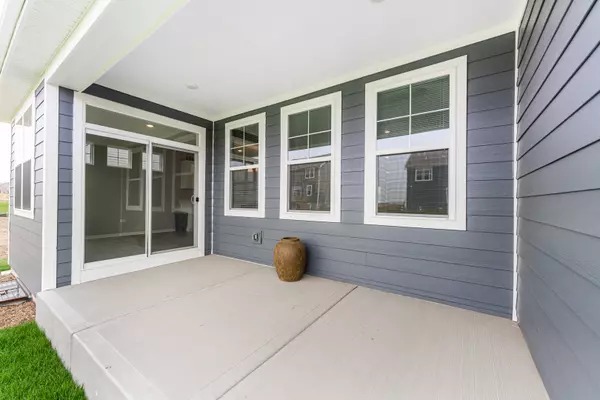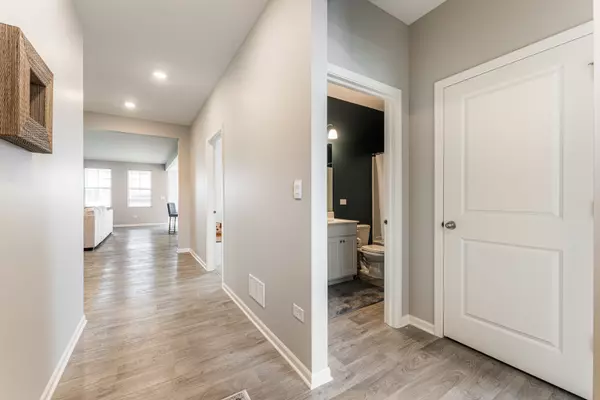$425,000
$439,900
3.4%For more information regarding the value of a property, please contact us for a free consultation.
4 Beds
2 Baths
1,981 SqFt
SOLD DATE : 11/14/2022
Key Details
Sold Price $425,000
Property Type Single Family Home
Sub Type Detached Single
Listing Status Sold
Purchase Type For Sale
Square Footage 1,981 sqft
Price per Sqft $214
Subdivision Highland Woods
MLS Listing ID 11459697
Sold Date 11/14/22
Style Ranch
Bedrooms 4
Full Baths 2
HOA Fees $72/mo
Year Built 2021
Tax Year 2020
Lot Size 10,288 Sqft
Lot Dimensions 80 X 133
Property Description
READY FOR IMMEDIATE OCCUPANCY!!!GREAT PRICE HERE!!! RARE 4 Bedroom Floor Plan!!! WHY PAY FOR NEW CONSTRUCTION PRICES & WAIT For Completion!!BUY 9MO NEW!!!GORGEOUS RANCH!!!! HIGHLAND WOODS! ((((NEED PLAY RM~ GUEST RM~ OFFICE~ IN-HOME FITNESS)))) Largest Ranch Model!!! Nearly 2,000 SQ FT!!!! Features: 3-Car Garage ~ Basement ~4 Bedrooms, 2 Full Baths. ((((Need PLAY RM! GUEST RM! OFFICE! IN HOME FITNESS))))DESIRED OPEN DESIGN!!! CUSTOM LIGHTING & Most Windows w/Blinds!! TODAY'S Color Flooring!!!HUGE Island Kitchen!! Designer White Cabinets, Quartz Countertops, SS Appliances, Walk-In Pantry. The Great Room & Dining Area Adjacent to the Kitchen! A Covered Porch off the Great Room!!! The Master En-Suite Bedroom! Large Private Bath!!Raised Dual Bowl Vanity! Cali Closet Organizers! Large Shower, & Linen Closet. 1st Floor Laundry, Includes Washer & Dryer!!! - America's Smart Home Technology!!!! Allows You to Monitor & Control Your Home From Your Couch or From 500 Miles Away & Connect To Your Home w/Your Smartphone! A Lifestyle Community Offering a Wide Range of Amenities!!! ***5 miles of Walking Paths ~ 7 Parks & Playgrounds ~ Fitness center; Clubhouse; 25 meter Lap Pool, Resort Pool ~ Water Slide ~ Splash Park ~ Basketball ~ Tennis courts ~ Sand Volleyball; 18-acre lake! Onsite Elementary School too! Set the scene with your voice, from your phone, through the Qolsys Panel - .Home speaks to Bluetooth, Wi-Fi, Z-Wave and cellular devices so you can sync with almost any smart device!!! ***
Location
State IL
County Kane
Community Clubhouse, Park, Pool, Tennis Court(S), Lake, Curbs, Sidewalks, Street Lights, Street Paved
Rooms
Basement Partial
Interior
Interior Features Wood Laminate Floors, First Floor Bedroom, First Floor Laundry, First Floor Full Bath, Walk-In Closet(s), Ceiling - 9 Foot, Open Floorplan, Some Window Treatmnt
Heating Natural Gas, Forced Air
Cooling Central Air
Fireplace N
Appliance Range, Microwave, Dishwasher, High End Refrigerator, Disposal, Stainless Steel Appliance(s)
Laundry Gas Dryer Hookup
Exterior
Exterior Feature Patio
Parking Features Attached
Garage Spaces 3.0
View Y/N true
Roof Type Asphalt
Building
Story 1 Story
Foundation Concrete Perimeter
Sewer Public Sewer
Water Public
New Construction false
Schools
Elementary Schools Country Trails Elementary School
Middle Schools Prairie Knolls Middle School
High Schools Central High School
School District 301, 301, 301
Others
HOA Fee Include Insurance, Clubhouse, Exercise Facilities, Pool, Other, Internet
Ownership Fee Simple w/ HO Assn.
Special Listing Condition Home Warranty
Read Less Info
Want to know what your home might be worth? Contact us for a FREE valuation!

Our team is ready to help you sell your home for the highest possible price ASAP
© 2025 Listings courtesy of MRED as distributed by MLS GRID. All Rights Reserved.
Bought with Lauren Apicella • eXp Realty, LLC






