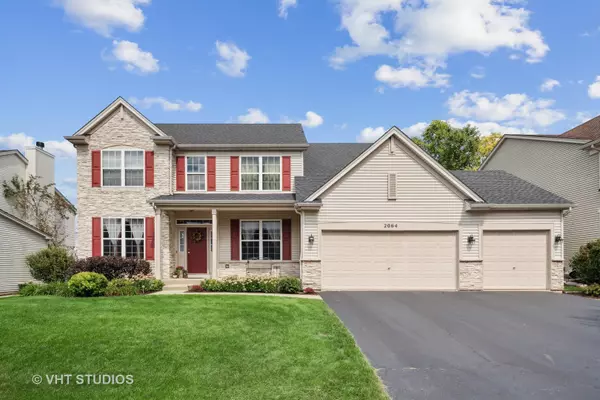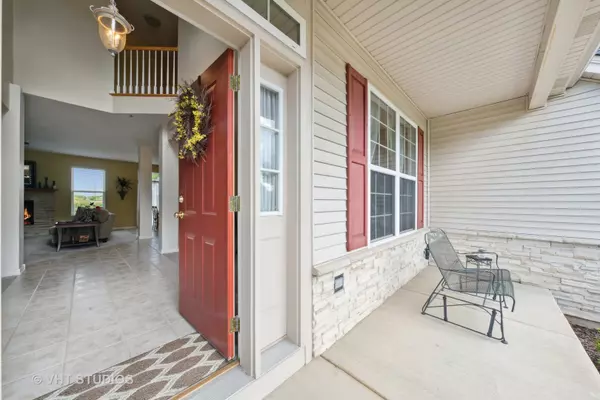$436,500
$425,000
2.7%For more information regarding the value of a property, please contact us for a free consultation.
4 Beds
2.5 Baths
2,697 SqFt
SOLD DATE : 11/14/2022
Key Details
Sold Price $436,500
Property Type Single Family Home
Sub Type Detached Single
Listing Status Sold
Purchase Type For Sale
Square Footage 2,697 sqft
Price per Sqft $161
Subdivision Robin Glen
MLS Listing ID 11615958
Sold Date 11/14/22
Bedrooms 4
Full Baths 2
Half Baths 1
HOA Fees $38/mo
Year Built 2003
Annual Tax Amount $8,907
Tax Year 2021
Lot Size 10,084 Sqft
Lot Dimensions 75X134X75X134
Property Description
Pride of ownership gleams in this beautiful home in the Robin Glen subdivision located in the highly sought after St Charles School District. This single owner, Madison model home is turn key ready. As you enter the front door you will be greeted by a dramatic 2 story foyer and a home filled with an abundance of natural light. The gracious living room and dining room are located on either side of the foyer. Continue from the foyer into the heart of the home, the kitchen and family room. The well appointed kitchen gleams with granite counter tops, stainless steel appliances, 42" maple cabinets finished with crown molding and features a double oven and pantry closet! The kitchen and eating area overlook the family room creating fluidity of living space perfect for entertaining. The focal point of the family room is the beautiful wood burning, gas starter fireplace adorned with stacked stone adding charm and character to the room. It's sure to keep you cozy and warm during the winter months. Access your patio through the sliding glass door off the kitchen area. You'll be greeted by an expansive, private back yard and brick paver patio with no neighbors behind you. A den/office perfect for work from home and half bath complete the main level. The 2nd level features a generous primary suite with his/hers walk in closets and en suite with a whirlpool tub, separate shower and water closet. There are 3 additional bedrooms, a full bathroom and a conveniently located laundry room to complete this level. The lower level has a partially finished basement perfect for a rec room. It features a high ceiling and Owens Corning basement finishing system panels. These owners spared no expense as these panels offer thermal and Acoustic Insulation for Comfort and Quiet, Resist Mold and Mildew, Durable, Dent-Resistant, and are Maintenance Free. There is an unfinished area where the mechanicals are located. You'll love the extra storage space in this area. The elevation style of this home features beautiful stacked stone and a 3 car garage. This is a true Gem! Additional features include white base trim, 6 panel doors, Attic fan, view to foyer from 2nd floor. Roof 2017, Sump pump 2021 & back up 2006, Stove 2011, Microwave 2012, Washer & Dryer 2012, Dishwasher 2013, Refrigerator 2013. Great location, top rated schools, close to shopping and dining. Monthly assessment includes maintenance of retention pond and entrance. Drapes and pool table included with sale. Sellers prefer end of October 2022 closing. Home is solid but owners prefer an as is sale.
Location
State IL
County Kane
Community Lake, Sidewalks, Street Lights, Street Paved
Rooms
Basement Full
Interior
Interior Features Second Floor Laundry, Walk-In Closet(s), Separate Dining Room, Pantry
Heating Natural Gas, Forced Air
Cooling Central Air
Fireplaces Number 1
Fireplaces Type Wood Burning, Gas Starter
Fireplace Y
Appliance Double Oven, Microwave, Dishwasher, Refrigerator, Washer, Dryer, Disposal, Stainless Steel Appliance(s)
Exterior
Exterior Feature Patio, Brick Paver Patio, Storms/Screens
Parking Features Attached
Garage Spaces 3.0
View Y/N true
Roof Type Asphalt
Building
Lot Description Partial Fencing
Story 2 Stories
Foundation Concrete Perimeter
Sewer Public Sewer
Water Public
New Construction false
Schools
Elementary Schools Corron Elementary School
Middle Schools Haines Middle School
High Schools St Charles North High School
School District 303, 303, 303
Others
HOA Fee Include Other
Ownership Fee Simple w/ HO Assn.
Special Listing Condition None
Read Less Info
Want to know what your home might be worth? Contact us for a FREE valuation!

Our team is ready to help you sell your home for the highest possible price ASAP
© 2025 Listings courtesy of MRED as distributed by MLS GRID. All Rights Reserved.
Bought with Lorne Istre • RE/MAX Ultimate Professionals






