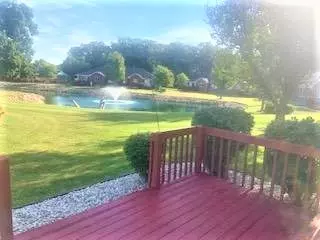$174,900
$174,900
For more information regarding the value of a property, please contact us for a free consultation.
2 Beds
2 Baths
1,340 SqFt
SOLD DATE : 11/16/2022
Key Details
Sold Price $174,900
Property Type Condo
Sub Type 1/2 Duplex,Townhouse-Ranch,Ground Level Ranch
Listing Status Sold
Purchase Type For Sale
Square Footage 1,340 sqft
Price per Sqft $130
MLS Listing ID 11626915
Sold Date 11/16/22
Bedrooms 2
Full Baths 2
HOA Fees $350/mo
Year Built 1995
Annual Tax Amount $1,952
Tax Year 2020
Lot Dimensions COMMON
Property Description
Crete Townhome in Village Woods backs up to beautiful pond. This is 55 over living at its best. This 1 level ranch is ready to move into. No updates needed here.Unit is very very nice. This was last phase built in Village Woods. 2 Bedroom 2 Bath Ranch is spacious. Living Room with Fireplace. Kitchen Dining Room set up with access to deck overlooking clean pond. All stainless appliances(Samsung). Could be kitchen Dining or Dinette setup. Master bedroom with private bath and walk in closet. 2nd bedroom is nice size. Laundry in Hallway by bedrooms. Attached garge with pull down stairs to attic and another small storage room. Furnace and central air updated. Village Woods is a 55 + Townhome Community with 78 units uniqually laid out on the Village Woods Campus. Residents have access to pool, workout area, and Restaurant in main building. Also walking trails, fishing and more. $350 Assesment covers snow,grass,landscaping,exterior maintenance,roof,deck and garbage drop off area.This is a very unique 55 over setting with all sorts of assisted living options in future if needed. Cash only purchase as a Coop. Area surrounded by Balmoral Golf Course and Forest Preserve. Other adult only ammeneties include restuarant dining, barber shop,beauty salon,library, gift shop and several ponds for fishing. Offers should be written on Fairways of Village Wods agreement form.
Location
State IL
County Will
Rooms
Basement None
Interior
Interior Features Walk-In Closet(s), Open Floorplan, Some Carpeting
Heating Natural Gas, Forced Air
Cooling Central Air
Fireplaces Number 1
Fireplace Y
Appliance Range, Microwave, Dishwasher, Refrigerator, High End Refrigerator, Washer, Dryer, Stainless Steel Appliance(s)
Laundry In Unit
Exterior
Exterior Feature Deck, Storms/Screens, End Unit
Parking Features Attached
Garage Spaces 2.5
Community Features Exercise Room, Party Room, Pool, Restaurant, Ceiling Fan, Patio, Private Laundry Hkup
View Y/N true
Roof Type Asphalt
Building
Lot Description Common Grounds, Water View, Views
Foundation Concrete Perimeter
Sewer Public Sewer, Sewer-Storm
Water Company Well
New Construction false
Schools
School District 201U, 201U, 201U
Others
Pets Allowed Cats OK, Dogs OK, Number Limit, Size Limit
HOA Fee Include Insurance, Clubhouse, Exercise Facilities, Exterior Maintenance, Lawn Care, Scavenger, Snow Removal
Ownership Co-op
Special Listing Condition Court Approval Required
Read Less Info
Want to know what your home might be worth? Contact us for a FREE valuation!

Our team is ready to help you sell your home for the highest possible price ASAP
© 2025 Listings courtesy of MRED as distributed by MLS GRID. All Rights Reserved.
Bought with Mark Haines • Re/Max 10






