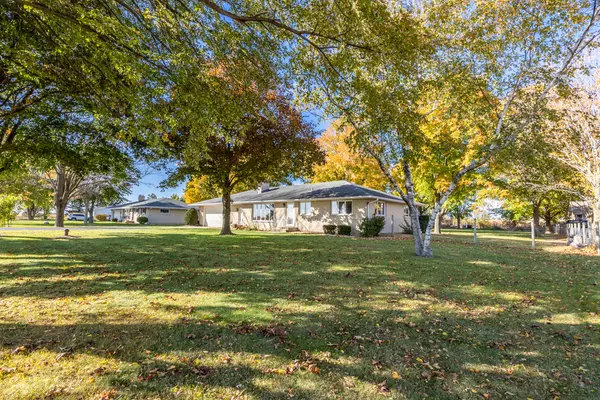$345,000
$350,000
1.4%For more information regarding the value of a property, please contact us for a free consultation.
2 Beds
2 Baths
1,639 SqFt
SOLD DATE : 12/02/2022
Key Details
Sold Price $345,000
Property Type Single Family Home
Sub Type Detached Single
Listing Status Sold
Purchase Type For Sale
Square Footage 1,639 sqft
Price per Sqft $210
MLS Listing ID 11656513
Sold Date 12/02/22
Style Ranch
Bedrooms 2
Full Baths 2
Year Built 1972
Annual Tax Amount $5,870
Tax Year 2021
Lot Size 0.849 Acres
Lot Dimensions 249X148X248X149
Property Description
Breathtaking views in Hampshire! Gorgeous brick ranch on almost 1 acre with 2 beds and 2 full baths. Lots of natural light throughout. Living room w/ woodburning fireplace and large picture window, kitchen w/ ss appliances and plenty of cabinets, family/dining room combo with slider to backyard, recently updated full bath w/ soaking tub and separate shower. Convenient first floor laundry room! Full unfinished basement and oversized garage. Large fenced backyard with patio perfect for family bbq's. So many recent updates including: new bathroom, new dishwasher, updated landscaping, newer a/c, furnace, stove, refrigerator, backyard fence, plank flooring and more. Great quiet location. Horses allowed. Don't forget the secret Murphy door off dining room to potential attic storage space! Imagine morning coffee watching the snow fall out the windows here! Move-in Ready!!!
Location
State IL
County Kane
Community Street Paved
Rooms
Basement Full
Interior
Interior Features Wood Laminate Floors, First Floor Bedroom, First Floor Laundry, First Floor Full Bath
Heating Natural Gas, Forced Air
Cooling Central Air
Fireplaces Number 1
Fireplaces Type Wood Burning, Attached Fireplace Doors/Screen
Fireplace Y
Appliance Range, Microwave, Dishwasher, Refrigerator, Stainless Steel Appliance(s)
Laundry Gas Dryer Hookup, Electric Dryer Hookup, Sink
Exterior
Exterior Feature Patio
Parking Features Attached
Garage Spaces 2.5
View Y/N true
Roof Type Asphalt
Building
Lot Description Fenced Yard, Horses Allowed, Mature Trees
Story 1 Story
Foundation Concrete Perimeter
Sewer Septic-Private
Water Private Well
New Construction false
Schools
Elementary Schools Gary Wright Elementary School
Middle Schools Hampshire Middle School
High Schools Hampshire High School
School District 300, 300, 300
Others
HOA Fee Include None
Ownership Fee Simple
Special Listing Condition None
Read Less Info
Want to know what your home might be worth? Contact us for a FREE valuation!

Our team is ready to help you sell your home for the highest possible price ASAP
© 2025 Listings courtesy of MRED as distributed by MLS GRID. All Rights Reserved.
Bought with Jennifer Henry • RE/MAX All Pro - St Charles






