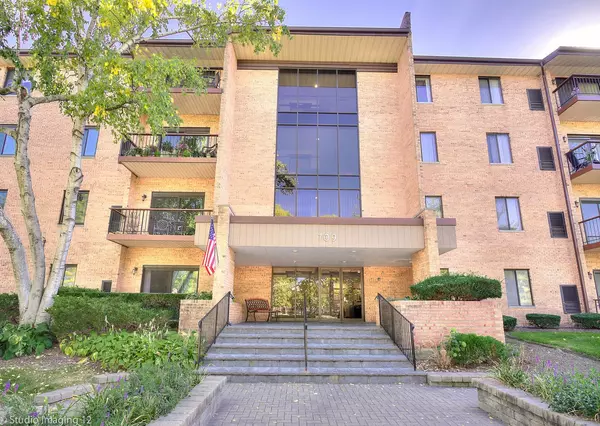$264,000
$274,000
3.6%For more information regarding the value of a property, please contact us for a free consultation.
3 Beds
2 Baths
1,358 SqFt
SOLD DATE : 12/09/2022
Key Details
Sold Price $264,000
Property Type Condo
Sub Type Condo
Listing Status Sold
Purchase Type For Sale
Square Footage 1,358 sqft
Price per Sqft $194
Subdivision Farmingdale Terrace
MLS Listing ID 11646382
Sold Date 12/09/22
Bedrooms 3
Full Baths 2
HOA Fees $363/mo
Year Built 1979
Annual Tax Amount $4,016
Tax Year 2021
Lot Dimensions COMMON
Property Description
Discover this spacious 3 bedroom/2 bath home in highly sought-after Farmingdale Terrace. Very clean 4th floor corner unit boasts breathtaking views from the balcony and from nearly every room in the home. Southern exposure affords a wealth of natural beauty all year-round while nestled within a quiet residential neighborhood of well-kept homes. Upgraded kitchen with breakfast bar, Corian countertops, and glass tile backsplash features a semi-open concept floor plan. Custom living room shades on balcony windows block 95% glare when needed while allowing the stunning panoramic view to still come through, so you never feel closed in. Need space for a home office? Alcove in living room is more than suitable for serving that purpose. Large primary bedroom offers a private bath and roomy walk-in closet. Even extra space for a comfy sitting area to curl up and sip your morning coffee or wind down your busy day and settle in with your favorite reading. Furnace and A/C replaced 2019, energy-efficient bedroom windows installed 2017. Roof replaced 2020. Owner responsible for electric. All other utilities and building and grounds maintenance covered under HOA fee. Secure elevator building offers security camera in foyer that can be displayed on your TV. Xfinity services available. Private designated locked storage closet and trash chute accessible from 4th floor hallway. Your precious family pet is welcome here! Investors welcome! Gas grill permitted on balcony for your entertaining pleasure. Underground garage parking offers security cameras, 1 assigned parking space per unit, plus designated private storage space. Additional parking space can be rented when available. Ample outdoor resident and guest parking. Locked storage room available for bicycles. This home offers no stairs access from garage level. Beautiful outdoor pool within walking distance included, with attending lifeguard, large sun deck, bathhouse and changing rooms for your and your guest's convenience. Professionally maintained landscape continually highlights the lush greenspace, mature trees, and gardens. Families are assured of highly rated area schools and there's no shortage of shopping, restaurants, golf courses, award-winning parks, lakes and ponds, forest preserves, bike and walking paths, city fests, free summertime concerts in the park, family events and activities! Plus, quick and easy access to Interstate highways. Your search ends here... WELCOME HOME!
Location
State IL
County Du Page
Rooms
Basement None
Interior
Interior Features Elevator, Hardwood Floors, First Floor Bedroom, First Floor Laundry, First Floor Full Bath, Laundry Hook-Up in Unit, Storage, Walk-In Closet(s), Lobby, Replacement Windows
Heating Electric, Forced Air
Cooling Central Air
Fireplace Y
Appliance Range, Refrigerator, Washer, Dryer, Range Hood
Laundry In Unit
Exterior
Exterior Feature Balcony, In Ground Pool, End Unit
Parking Features Attached
Garage Spaces 1.0
Pool in ground pool
Community Features Bike Room/Bike Trails, Elevator(s), Storage, Pool, Security Door Lock(s)
View Y/N true
Building
Lot Description Common Grounds, Landscaped
Sewer Public Sewer
Water Public
New Construction false
Schools
Middle Schools Cass Junior High School
High Schools Hinsdale South High School
School District 63, 63, 86
Others
Pets Allowed Cats OK, Dogs OK, Number Limit
HOA Fee Include Water, Parking, Insurance, Pool, Exterior Maintenance, Lawn Care, Scavenger, Snow Removal
Ownership Condo
Special Listing Condition None
Read Less Info
Want to know what your home might be worth? Contact us for a FREE valuation!

Our team is ready to help you sell your home for the highest possible price ASAP
© 2024 Listings courtesy of MRED as distributed by MLS GRID. All Rights Reserved.
Bought with Angel Nunez • V.I.P. Real Estate, Ltd.





