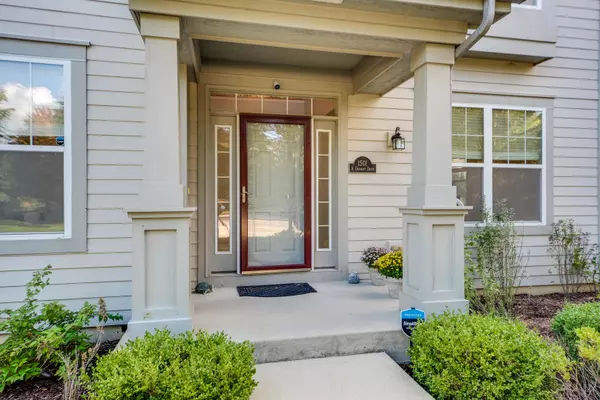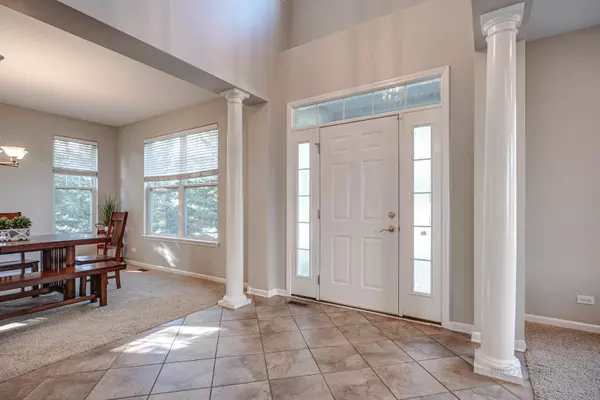$639,900
$639,900
For more information regarding the value of a property, please contact us for a free consultation.
5 Beds
3.5 Baths
3,281 SqFt
SOLD DATE : 12/16/2022
Key Details
Sold Price $639,900
Property Type Single Family Home
Sub Type Detached Single
Listing Status Sold
Purchase Type For Sale
Square Footage 3,281 sqft
Price per Sqft $195
Subdivision Oakmont
MLS Listing ID 11653272
Sold Date 12/16/22
Bedrooms 5
Full Baths 3
Half Baths 1
HOA Fees $67/ann
Year Built 2005
Annual Tax Amount $14,237
Tax Year 2021
Lot Size 0.275 Acres
Lot Dimensions 11983
Property Description
Spacious 5 bed, 3.5 bath home in highly sought after Greggs Landing's Oakmont Subdivision. Enter through your two-story foyer and into your open formal living and dining rooms. Cooking is a pleasure in your Chef's kitchen with all stainless steel appliances, butler panty, island and sun-filled eating area. Afterwards unwind with a glass of wine in front of the fireplace, perfect for those chilly evenings. Newly added sunroom is the perfect spot to enjoy your morning coffee and offers exterior access to the patio. Large laundry room and half bath complete the first level. Retreat to your grand master bedroom featuring tray ceiling, large walk-in-closet, and ensuite adorned with double sink vanity, oversized tub, and separate shower. Three bedrooms and full bath finish second level. The fully finished, large and bright basement is a WOW. Featuring huge media room with wet bar, 5th bedroom, bonus room for an office/playroom/exercise room and full bath. Freshly painted 1st and 2nd floor! New roof in 2021. Enjoy close proximity to the golf course, walking trails, parks, shopping and top rated schools. All you need to do is move in!
Location
State IL
County Lake
Community Sidewalks, Street Lights, Street Paved
Rooms
Basement Full
Interior
Interior Features Vaulted/Cathedral Ceilings, Bar-Wet, First Floor Laundry, Built-in Features, Walk-In Closet(s)
Heating Natural Gas, Forced Air
Cooling Central Air
Fireplaces Number 1
Fireplaces Type Attached Fireplace Doors/Screen, Gas Log, Gas Starter
Fireplace Y
Appliance Range, Microwave, Dishwasher, Bar Fridge, Washer, Dryer, Disposal, Stainless Steel Appliance(s)
Laundry Sink
Exterior
Exterior Feature Patio, Storms/Screens
Parking Features Attached
Garage Spaces 2.0
View Y/N true
Roof Type Asphalt
Building
Lot Description Fenced Yard, Landscaped
Story 2 Stories
Sewer Public Sewer
Water Public
New Construction false
Schools
Elementary Schools Hawthorn Elementary School (Nor
Middle Schools Hawthorn Elementary School (Sout
High Schools Vernon Hills High School
School District 73, 73, 128
Others
HOA Fee Include Other
Ownership Fee Simple w/ HO Assn.
Special Listing Condition None
Read Less Info
Want to know what your home might be worth? Contact us for a FREE valuation!

Our team is ready to help you sell your home for the highest possible price ASAP
© 2025 Listings courtesy of MRED as distributed by MLS GRID. All Rights Reserved.
Bought with Betty Spiller • Coldwell Banker Realty






