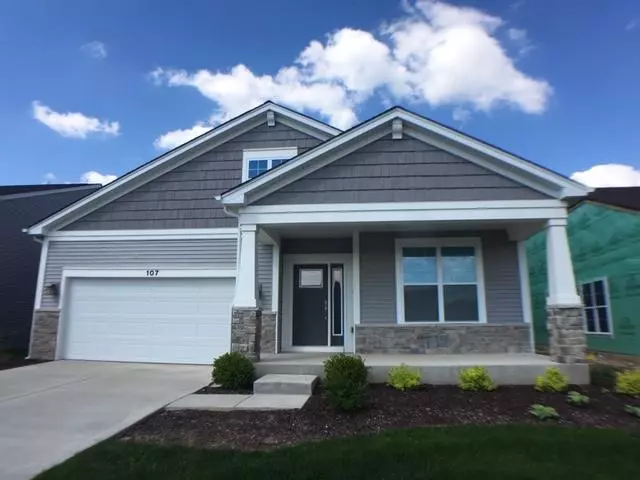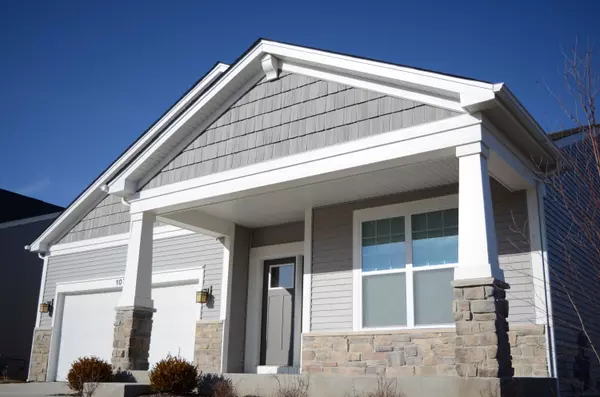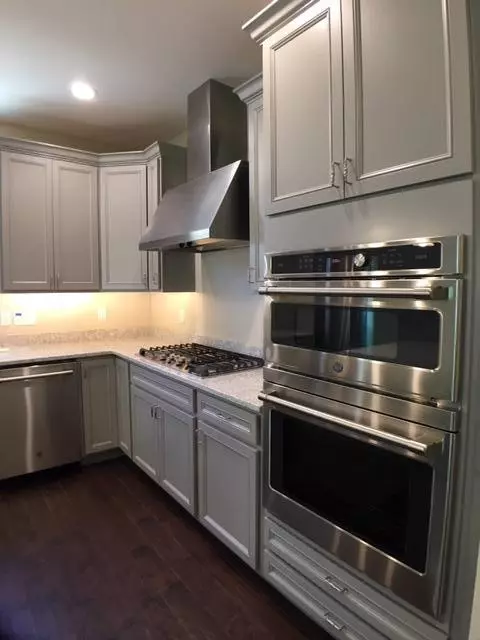Bought with Fairwyn Realty
$480,000
$499,500
3.9%For more information regarding the value of a property, please contact us for a free consultation.
2 Beds
2 Baths
1,940 SqFt
SOLD DATE : 09/25/2020
Key Details
Sold Price $480,000
Property Type Single Family Home
Listing Status Sold
Purchase Type For Sale
Square Footage 1,940 sqft
Price per Sqft $247
Subdivision Symphony Bay
MLS Listing ID 1680916
Sold Date 09/25/20
Style 1 Story,Exposed Basement
Bedrooms 2
Full Baths 2
HOA Fees $200/ann
Year Built 2019
Annual Tax Amount $1,911
Tax Year 2019
Lot Size 7,840 Sqft
Acres 0.18
Property Description
Like new ranch home available on the protected conservancy at Symphony Bay. Great value for this highly upgraded Spinnaker design! Includes a gourmet kitchen with built in ss appliances, quartz countertops, premium cabinetry, and more. Trey ceiling in the living & dining rooms and a vaulted ceiling in the master. Master includes a large walk in closet and private bath with dual vanity and shower seat. Large Family room includes a fireplace, access to the covered patio with serene views. Includes wood flooring throughout with tile in the baths & laundry. Lookout basement with rough-in plumbing. Oversized rear covered raised deck with a concrete patio at ground level. Symphony Bay is a low maintenance community with a private lakeside retreat!
Location
State WI
County Walworth
Zoning SF
Rooms
Basement 8+ Ceiling, Full, Poured Concrete, Radon Mitigation, Stubbed for Bathroom, Sump Pump
Interior
Interior Features Cable TV Available, Gas Fireplace, High Speed Internet Available, Kitchen Island, Pantry, Split Bedrooms, Vaulted Ceiling, Walk-in Closet, Wood or Sim. Wood Floors
Heating Electric, Natural Gas
Cooling Central Air, Forced Air
Flooring No
Appliance Dishwasher, Disposal, Dryer, Microwave, Oven/Range, Refrigerator, Washer
Exterior
Exterior Feature Aluminum/Steel, Low Maintenance Trim, Stone, Vinyl
Parking Features Electric Door Opener
Garage Spaces 2.0
Accessibility Bedroom on Main Level, Full Bath on Main Level, Laundry on Main Level, Open Floor Plan
Building
Lot Description Adjacent to Park/Greenway
Architectural Style Prairie/Craftsman, Ranch
Schools
Middle Schools Lake Geneva
High Schools Badger
School District Lake Geneva-Genoa City Uhs
Read Less Info
Want to know what your home might be worth? Contact us for a FREE valuation!

Our team is ready to help you sell your home for the highest possible price ASAP

Copyright 2024 Multiple Listing Service, Inc. - All Rights Reserved







