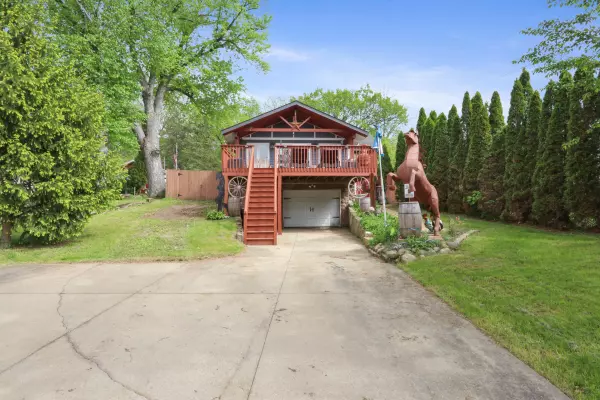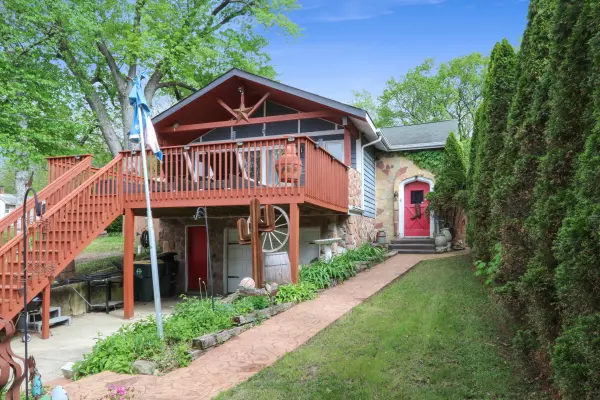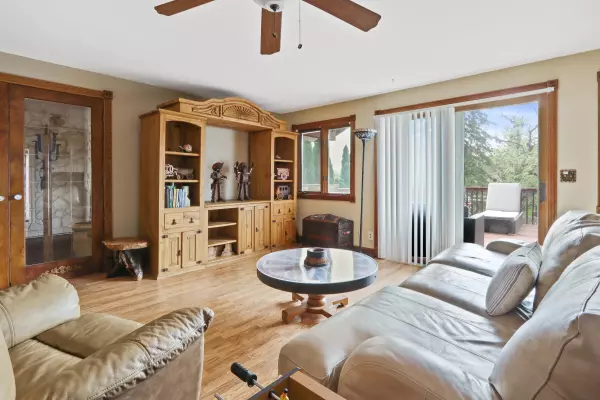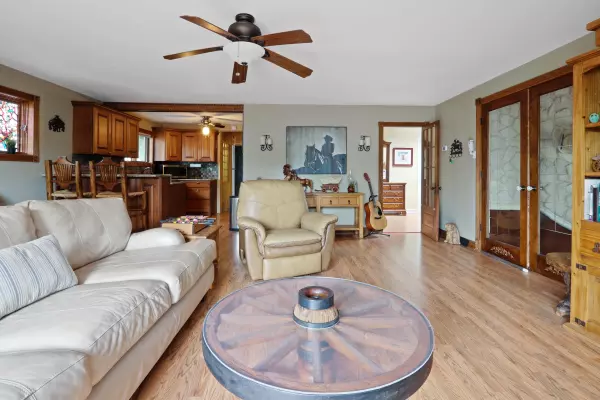Bought with Keller Williams-MNS Wauwatosa
$245,000
$277,500
11.7%For more information regarding the value of a property, please contact us for a free consultation.
2 Beds
1 Bath
1,039 SqFt
SOLD DATE : 09/01/2022
Key Details
Sold Price $245,000
Property Type Single Family Home
Listing Status Sold
Purchase Type For Sale
Square Footage 1,039 sqft
Price per Sqft $235
MLS Listing ID 1792894
Sold Date 09/01/22
Style 1 Story
Bedrooms 2
Full Baths 1
Year Built 1924
Annual Tax Amount $3,052
Tax Year 2021
Lot Size 7,840 Sqft
Acres 0.18
Property Description
Location! Location! Location! Lake life at an affordable price! Just steps to Elizabeth Lake! Nice deep lot! Low taxes! Expansive custom front deck - perfect for relaxing! Very functional kitchen with granite countertops, stainless steel appliances and maple cabinetry opens to spacious living/dining room combo with direct access to the deck! Gracious size master bedroom with vaulted ceiling, skylights and French door leading to custom deck with pergola! 2nd bedroom with direct access to rear deck! Remodeled full bath with shower with seat and custom vanity with upgraded bowl sink! Rear storage room has hook ups for possible laundry! Deep garage! Extra storage in the basement! Owner would like to leave some furnishings! Owner hates to sell! Diamond in the rough! Sold AS IS!
Location
State WI
County Kenosha
Zoning RES
Rooms
Basement Partial
Interior
Interior Features Gas Fireplace, Skylight, Wood or Sim. Wood Floors
Heating Natural Gas
Cooling Forced Air
Flooring No
Appliance Oven, Refrigerator, Water Softener Owned
Exterior
Exterior Feature Wood
Parking Features Access to Basement, Built-in under Home
Garage Spaces 1.5
Waterfront Description Lake,Private Dock
Accessibility Bedroom on Main Level, Full Bath on Main Level, Laundry on Main Level, Open Floor Plan, Stall Shower
Building
Lot Description View of Water
Water Lake, Private Dock
Architectural Style Ranch
Schools
Elementary Schools Lakewood
High Schools Wilmot
School District Twin Lakes #4
Read Less Info
Want to know what your home might be worth? Contact us for a FREE valuation!

Our team is ready to help you sell your home for the highest possible price ASAP

Copyright 2024 Multiple Listing Service, Inc. - All Rights Reserved







