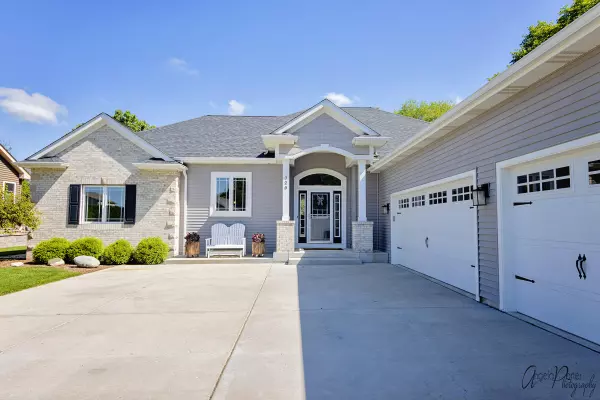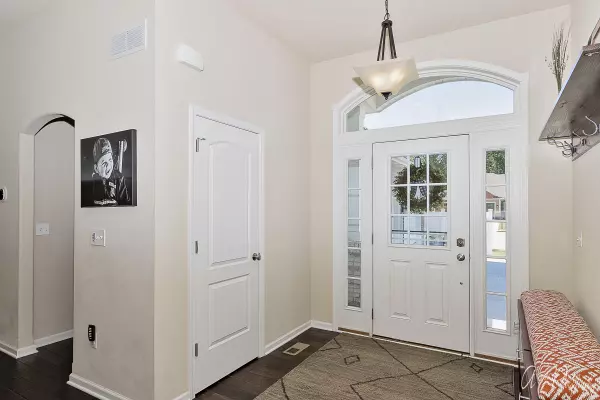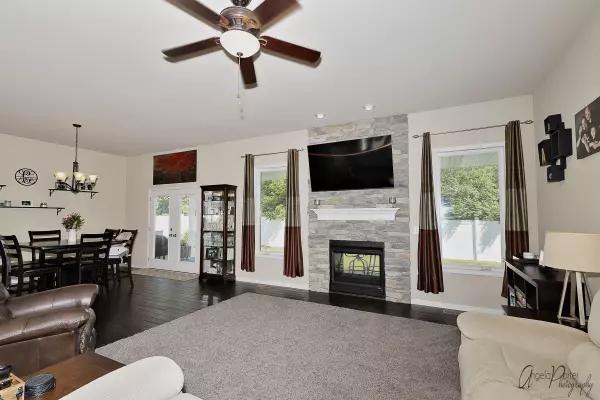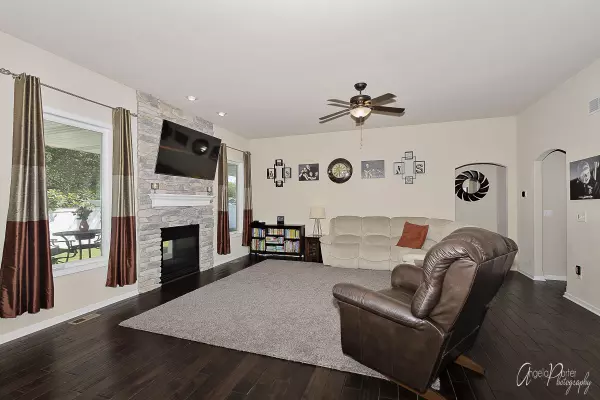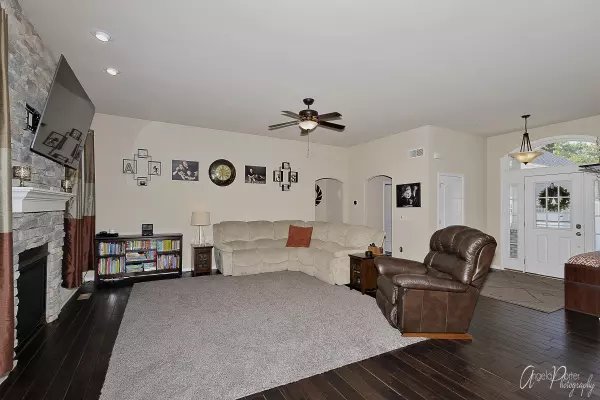Bought with RE/MAX Plaza
$444,000
$438,000
1.4%For more information regarding the value of a property, please contact us for a free consultation.
4 Beds
3.5 Baths
3,888 SqFt
SOLD DATE : 07/31/2020
Key Details
Sold Price $444,000
Property Type Single Family Home
Listing Status Sold
Purchase Type For Sale
Square Footage 3,888 sqft
Price per Sqft $114
Subdivision Highland Estates*
MLS Listing ID 1693294
Sold Date 07/31/20
Style 1 Story
Bedrooms 4
Full Baths 3
Half Baths 1
Year Built 2014
Annual Tax Amount $6,749
Tax Year 2019
Lot Size 0.300 Acres
Acres 0.3
Lot Dimensions Cul De Sac
Property Description
Your dream home is nestled away in a cul de sac of Lake Geneva. This 3800 square foot contemporary open concept custom home has 4 bedrooms, 3 1/2 bath, & a finished basement. Upon entering the spacious foyer, you immediately are drawn to the two sided fireplace and great room. The Kitchen has white cabinets & black granite counters w/stainless steel appliances. The Master SUITE is exactly that. It has a walk in shower & walk in closet and doors to the back patio.. The other two bedrooms on the main floor have a Jack and Jill bath between them. The finished basement has 4th bedroom w/adjoining bath. Great family room and an extra play space for kids. The backyard has a complete privacy fence and great Covered patio (51X10) with see thru fireplace and TV. 3 car garage Must see.
Location
State WI
County Walworth
Zoning RES
Rooms
Basement Finished, Full, Poured Concrete, Shower, Sump Pump
Interior
Interior Features Cable TV Available, Gas Fireplace, Kitchen Island, Pantry, Split Bedrooms, Walk-in Closet, Wet Bar, Wood or Sim. Wood Floors
Heating Natural Gas
Cooling Central Air, Forced Air
Flooring No
Appliance Dishwasher, Dryer, Microwave, Oven/Range, Refrigerator, Washer, Water Softener Owned
Exterior
Exterior Feature Brick, Vinyl
Parking Features Electric Door Opener
Garage Spaces 3.0
Accessibility Bedroom on Main Level, Full Bath on Main Level, Laundry on Main Level, Level Drive, Open Floor Plan, Stall Shower
Building
Lot Description Cul-de-sac, Fenced Yard
Architectural Style Contemporary, Ranch
Schools
Elementary Schools Central - Denison
Middle Schools Lake Geneva
High Schools Badger
School District Lake Geneva J1
Read Less Info
Want to know what your home might be worth? Contact us for a FREE valuation!

Our team is ready to help you sell your home for the highest possible price ASAP

Copyright 2024 Multiple Listing Service, Inc. - All Rights Reserved



