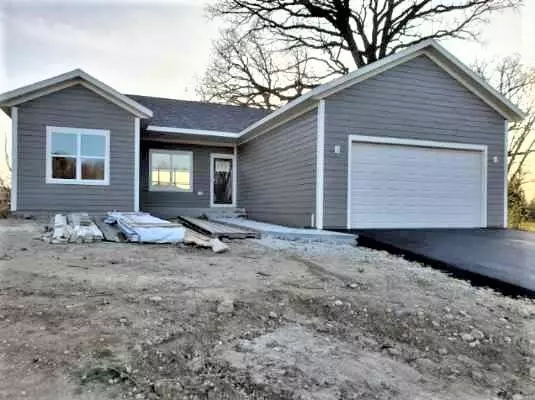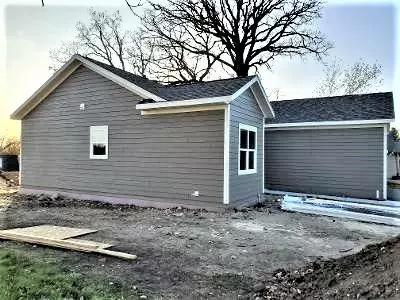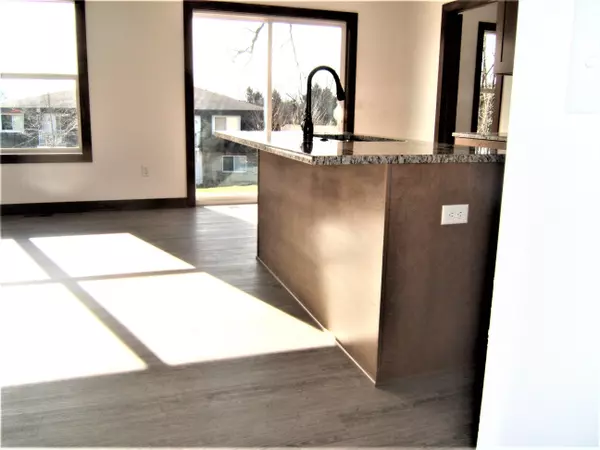Bought with Legacy Realty Group LLC
$259,900
$259,900
For more information regarding the value of a property, please contact us for a free consultation.
3 Beds
2 Baths
1,263 SqFt
SOLD DATE : 02/17/2021
Key Details
Sold Price $259,900
Property Type Single Family Home
Listing Status Sold
Purchase Type For Sale
Square Footage 1,263 sqft
Price per Sqft $205
Subdivision Oak Ridge
MLS Listing ID 1712603
Sold Date 02/17/21
Style 1 Story
Bedrooms 3
Full Baths 2
Year Built 2020
Annual Tax Amount $819
Tax Year 2019
Lot Size 0.380 Acres
Acres 0.38
Property Description
Quality Built Ranch Featuring Open Concept Living Room - Dining Area - Kitchen with Patio Door - Island Counter, Oven/Range, Refrigerator, Dishwasher, Disposal, 3 Bedrooms, Master Suite With Private Bath and Walk In Closet, Second Full Bath And Main Floor Utility Room, Lower Area Has 2 Egress Windows And Is Stubbed For 3rd Full Bath, 2.5 Car Attached Garage. Construction Features LP Smart Siding, Aluminum Soffits, Pella Widows, Luxury Vinyl Floors, Granite Counters, Ceramic Tile Floors In The Bathrooms, Poured Basement Walls, Covered Front Porch And Paved Driveway. Wildwood Park is Just 1.5 Blocks From This Property.
Location
State WI
County Walworth
Zoning RES
Rooms
Basement 8+ Ceiling, Full, Full Size Windows, Poured Concrete, Stubbed for Bathroom, Sump Pump
Interior
Interior Features Cable TV Available, Kitchen Island, Pantry, Split Bedrooms, Walk-In Closet(s), Wood or Sim. Wood Floors
Heating Natural Gas
Cooling Central Air, Forced Air
Flooring No
Appliance Dishwasher, Disposal, Oven/Range, Refrigerator
Exterior
Exterior Feature Low Maintenance Trim, Other
Parking Features Electric Door Opener
Garage Spaces 2.5
Accessibility Bedroom on Main Level, Full Bath on Main Level, Laundry on Main Level, Open Floor Plan
Building
Lot Description Rural
Architectural Style Ranch
Schools
Elementary Schools Darien
Middle Schools Phoenix
High Schools Delavan-Darien
School District Delavan-Darien
Read Less Info
Want to know what your home might be worth? Contact us for a FREE valuation!

Our team is ready to help you sell your home for the highest possible price ASAP

Copyright 2024 Multiple Listing Service, Inc. - All Rights Reserved







