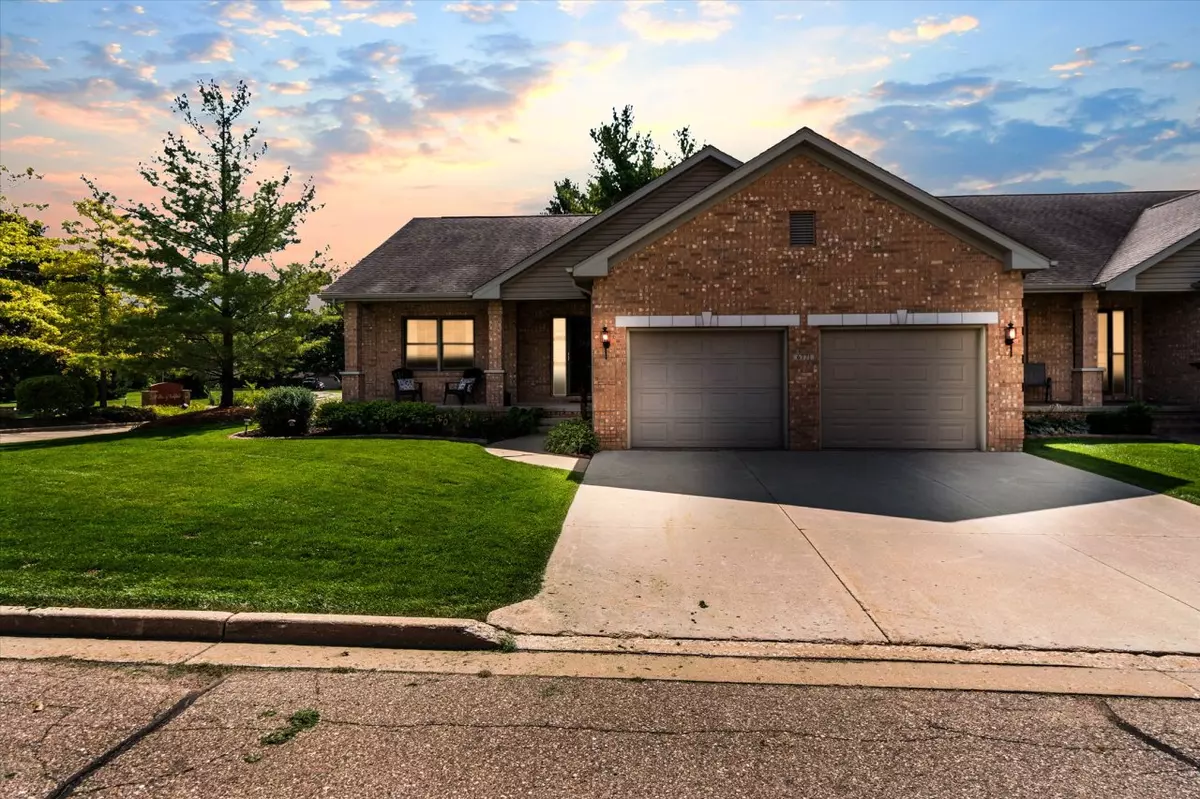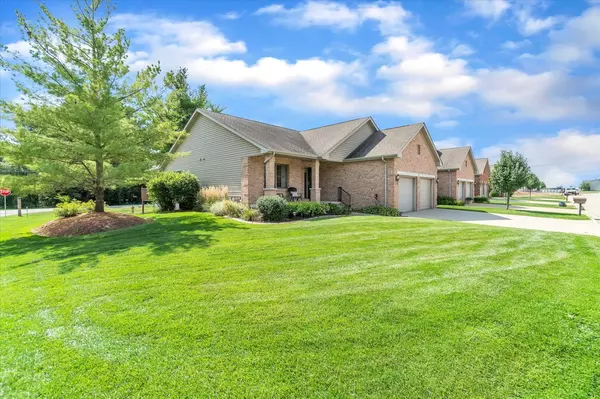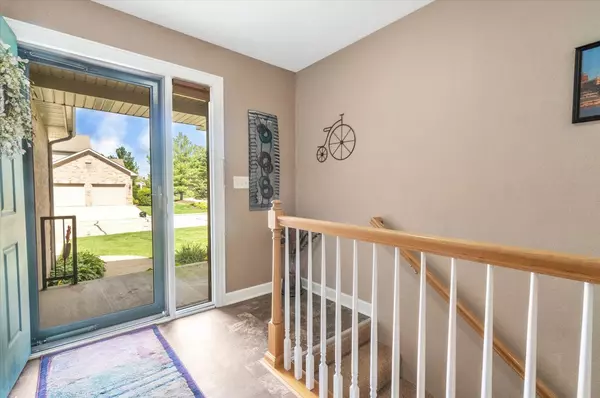Bought with Shorewest Realtors, Inc.
$250,000
$249,900
For more information regarding the value of a property, please contact us for a free consultation.
2 Beds
2 Baths
1,760 SqFt
SOLD DATE : 10/29/2021
Key Details
Sold Price $250,000
Property Type Condo
Listing Status Sold
Purchase Type For Sale
Square Footage 1,760 sqft
Price per Sqft $142
MLS Listing ID 1762442
Sold Date 10/29/21
Style Ranch
Bedrooms 2
Full Baths 2
Condo Fees $185
Year Built 2005
Annual Tax Amount $6,557
Tax Year 2020
Property Description
Beautiful open living in the Villas of Oakfield. This large two bedroom features a generous size family room adjoining the dining room for easy entertaining. The kitchen features solid surface countertops with angled breakfast bar which allows the cook to always interact with family and guests. A library/office nook transitions main living areas to the master suite with trey ceiling, walk-in closet and luxury jetted tub and separate shower. Vaulted ceilings throughout main living area as well as large finished rec room make this the perfect home!
Location
State IL
County Winnebago (il)
Zoning res
Rooms
Basement 8+ Ceiling, Full, Full Size Windows, Partially Finished, Stubbed for Bathroom, Sump Pump
Interior
Heating Natural Gas
Cooling Central Air, Forced Air
Flooring No
Appliance Dishwasher, Disposal, Dryer, Microwave, Oven/Range, Refrigerator, Washer, Water Softener Owned
Exterior
Exterior Feature Brick
Parking Features Opener Included, Private Garage
Garage Spaces 2.0
Amenities Available Walking Trail
Accessibility Bedroom on Main Level, Full Bath on Main Level, Laundry on Main Level, Level Drive, Open Floor Plan, Stall Shower
Building
Unit Features Cable TV Available,Gas Fireplace,High Speed Internet,In-Unit Laundry,Skylight,Walk-In Closet(s)
Entry Level 1 Story
Schools
School District Out Of State
Others
Pets Allowed Y
Special Listing Condition Home Warranty
Read Less Info
Want to know what your home might be worth? Contact us for a FREE valuation!

Our team is ready to help you sell your home for the highest possible price ASAP

Copyright 2025 Multiple Listing Service, Inc. - All Rights Reserved






