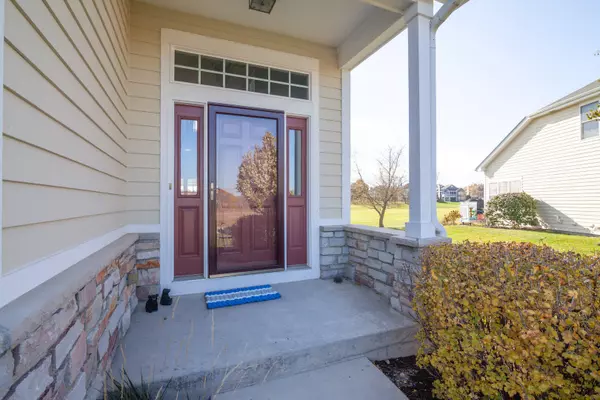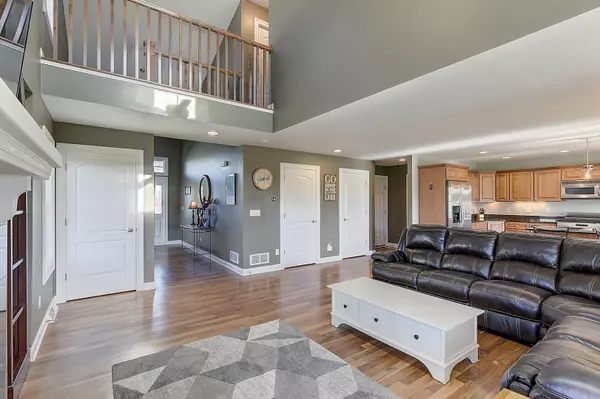Bought with Compass Wisconsin-Lake Geneva
$488,000
$479,000
1.9%For more information regarding the value of a property, please contact us for a free consultation.
3 Beds
3.5 Baths
2,736 SqFt
SOLD DATE : 12/20/2021
Key Details
Sold Price $488,000
Property Type Condo
Listing Status Sold
Purchase Type For Sale
Square Footage 2,736 sqft
Price per Sqft $178
Subdivision Geneva National
MLS Listing ID 1771622
Sold Date 12/20/21
Style Two Story
Bedrooms 3
Full Baths 3
Half Baths 1
Condo Fees $576
Year Built 2004
Annual Tax Amount $4,878
Tax Year 2020
Property Description
3 Bedroom, 3-1/2 Bath Immaculately Maintained Eagleton Condo situated halfway between Tee & Green on The 16th Hole of The Trevino Course. There is nothing about this Home that will prevent you from enjoying all 3 Levels from Day 1 of Ownership. 25 x 14 Master Suite on U/L with Vaulted Ceilings, Large WIC, and a Master Bath with separate Shower & Tub. For convenience, The Laundry is up there too. Well Designed, Open Concept on The M/L where Real Hickory Wood Flooring runs throughout The Foyer, LR/GR, Kitchen, Dining Area & 1/2 Bath. Finished L/L with Full Bath, 17 x 12 Rec Room, & Game Room W/Included Pool Table. Sunrises, Sunsets and all Day Sun thanks to the SW Exposure. Incredible Views of Holes 16 & 11 are had from the 16' x 11' Rear Deck complete with a Sunsetter Retractable Awning.
Location
State WI
County Walworth
Zoning Condominium
Rooms
Basement Finished, Full, Poured Concrete, Sump Pump
Interior
Heating Natural Gas
Cooling Central Air, Forced Air
Flooring No
Appliance Dishwasher, Disposal, Dryer, Microwave, Oven/Range, Refrigerator, Washer
Exterior
Exterior Feature Stone, Wood
Parking Features Opener Included, Private Garage, Surface
Garage Spaces 2.0
Amenities Available Clubhouse, Common Green Space, Outdoor Pool, Playground, Security, Tennis Court(s), Walking Trail
Accessibility Open Floor Plan, Stall Shower
Building
Unit Features Cable TV Available,Gas Fireplace,High Speed Internet Available,In-Unit Laundry,Kitchen Island,Pantry,Patio/Porch,Private Entry,Skylight,Vaulted Ceiling,Walk-in Closet(s),Wood or Sim. Wood Floors
Entry Level 2 Story,End Unit
Schools
Middle Schools Lake Geneva
High Schools Badger
School District Lake Geneva J1
Others
Pets Allowed Y
Pets Allowed 1 Dog OK, 2 Dogs OK, Cat(s) OK
Read Less Info
Want to know what your home might be worth? Contact us for a FREE valuation!

Our team is ready to help you sell your home for the highest possible price ASAP

Copyright 2024 Multiple Listing Service, Inc. - All Rights Reserved






