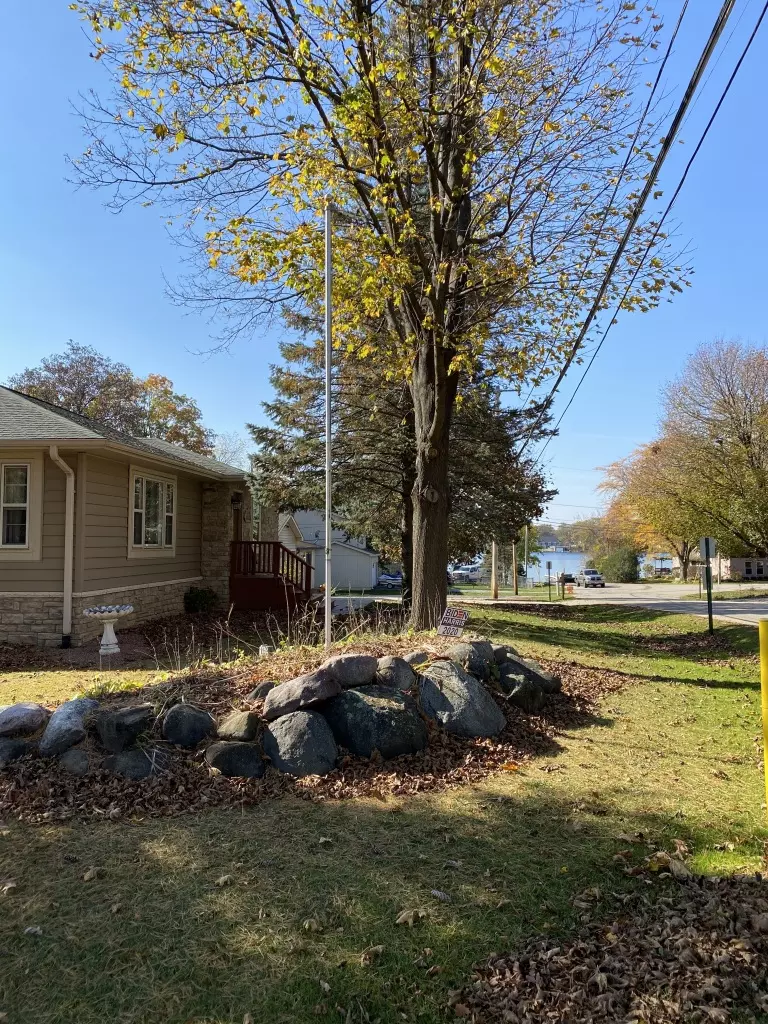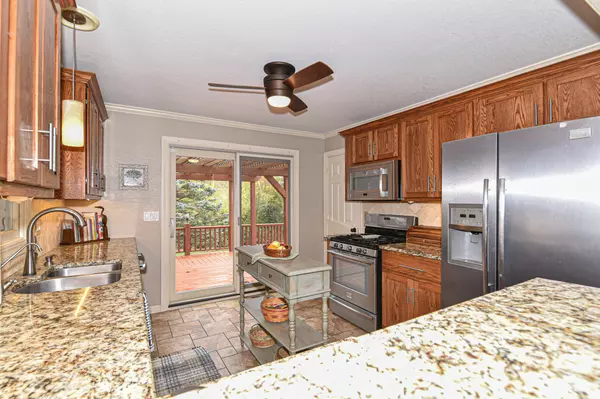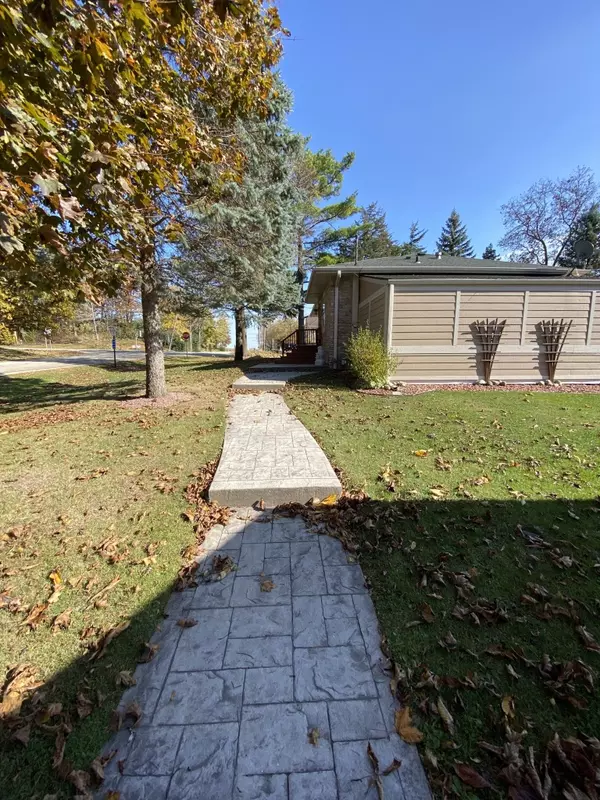Bought with Coldwell Banker Realty
$232,000
$232,000
For more information regarding the value of a property, please contact us for a free consultation.
2 Beds
2 Baths
948 SqFt
SOLD DATE : 01/11/2021
Key Details
Sold Price $232,000
Property Type Single Family Home
Listing Status Sold
Purchase Type For Sale
Square Footage 948 sqft
Price per Sqft $244
Subdivision Paddock Lake Dells
MLS Listing ID 1715927
Sold Date 01/11/21
Style 1 Story
Bedrooms 2
Full Baths 2
Year Built 1963
Annual Tax Amount $4,037
Tax Year 2019
Lot Size 0.330 Acres
Acres 0.33
Property Description
VIEWS OF PADDOCK LAKE!! Fully remodeled home with custom cabinets in the kitchen which spills out to a great entertaining space on the newly painted deck. HW floors throughout. Master bedroom has a wonderful walk-in closet which then enters to the incredible shared bathroom with ceramic tile, custom 1/4 sawn oak cabinets, walk-in shower with dual shower heads and Kohler soaking tub! Bedroom 2 is appointed with crown moulding. Finished lower level living space could be a very spacious den/office with a separate door to the exterior. Lovely yard with fire pit and shed with EDO. Perfectly maintained heated 2.5 car garage. Brand new HWH. Don't miss your chance to see this home before it gets snapped up! Less than a minute walk to the Paddock Lake boat launch!
Location
State WI
County Kenosha
Zoning R-1
Body of Water Paddock Lake
Rooms
Basement Full, Partial Finished, Shower, Walk Out/Outer Door
Interior
Interior Features Cable TV Available, High Speed Internet Available, Pantry, Walk-in Closet, Wood or Sim. Wood Floors
Heating Natural Gas, Propane Gas
Cooling Central Air, Forced Air
Flooring No
Appliance Dishwasher, Disposal, Dryer, Microwave, Oven/Range, Refrigerator, Washer, Water Softener-rented
Exterior
Exterior Feature Fiber Cement, Stone, Vinyl
Parking Features Electric Door Opener, Heated
Garage Spaces 2.5
Waterfront Description Lake
Accessibility Bedroom on Main Level, Full Bath on Main Level, Level Drive, Stall Shower
Building
Lot Description View of Water
Water Lake
Architectural Style Ranch
Schools
Elementary Schools Salem
High Schools Central
School District Salem
Read Less Info
Want to know what your home might be worth? Contact us for a FREE valuation!

Our team is ready to help you sell your home for the highest possible price ASAP

Copyright 2024 Multiple Listing Service, Inc. - All Rights Reserved







