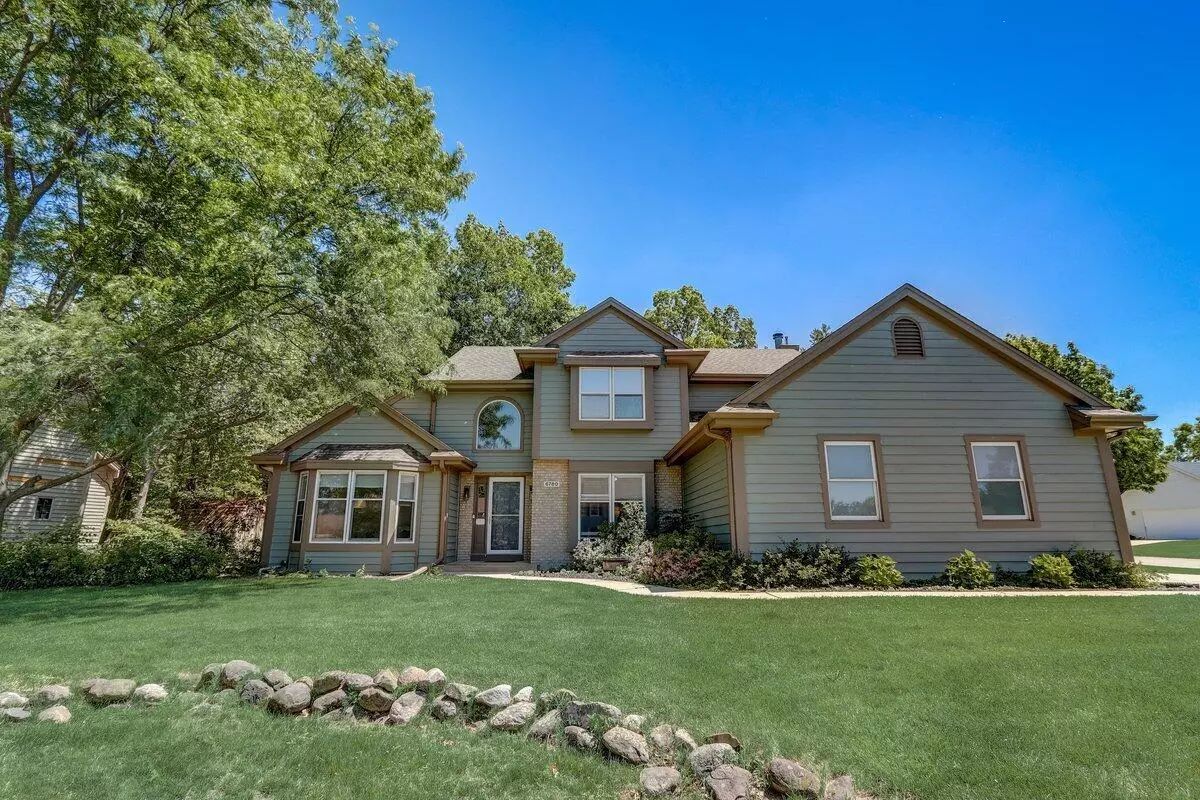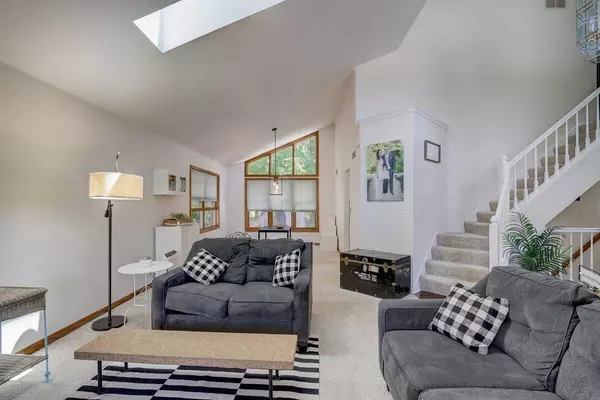Bought with First Weber Inc - Brookfield
$475,000
$479,500
0.9%For more information regarding the value of a property, please contact us for a free consultation.
3 Beds
2.5 Baths
2,680 SqFt
SOLD DATE : 09/16/2022
Key Details
Sold Price $475,000
Property Type Single Family Home
Listing Status Sold
Purchase Type For Sale
Square Footage 2,680 sqft
Price per Sqft $177
Subdivision Hidden Lakes
MLS Listing ID 1799370
Sold Date 09/16/22
Style 2 Story
Bedrooms 3
Full Baths 2
Half Baths 1
HOA Fees $12/ann
Year Built 1993
Annual Tax Amount $7,962
Tax Year 2021
Lot Size 0.300 Acres
Acres 0.3
Property Description
Spacious, 2 story, open concept home in the admired subdivision of Hidden Lakes. You'll love the beautiful kitchen w/Granite counters, white cabinets and SS appliances. The Living Room & Dining rooms feature vaulted ceilings & skylights. Cozy up in your Family Room next to the stone gas fireplace or enjoy ample sunlight through the over 8' patio doors that bring the outdoors in! Work from home with ease with a spacious first floor office. The first floor also features a Laundry Room/ Mudroom off GA. The possibilities are endless with a bonus room in the basement that could be used as a secondary office, music room, or gym! The Master suite features GFP, WIC, & jetted tub. Private & beautiful backyard with large patio to enjoy those warm summer nights!
Location
State WI
County Milwaukee
Zoning Res
Rooms
Basement Finished, Full, Poured Concrete
Interior
Interior Features 2 or more Fireplaces, Cable TV Available, Gas Fireplace, High Speed Internet, Pantry, Vaulted Ceiling(s), Walk-In Closet(s), Wet Bar, Wood or Sim. Wood Floors
Heating Natural Gas
Cooling Central Air, Forced Air
Flooring No
Appliance Dishwasher, Disposal, Dryer, Microwave, Oven, Range, Refrigerator, Washer
Exterior
Exterior Feature Wood
Parking Features Electric Door Opener
Garage Spaces 2.5
Accessibility Laundry on Main Level, Open Floor Plan
Building
Lot Description Corner Lot
Architectural Style Colonial, Contemporary
Schools
Middle Schools Forest Park
High Schools Franklin
School District Franklin Public
Read Less Info
Want to know what your home might be worth? Contact us for a FREE valuation!

Our team is ready to help you sell your home for the highest possible price ASAP

Copyright 2024 Multiple Listing Service, Inc. - All Rights Reserved







