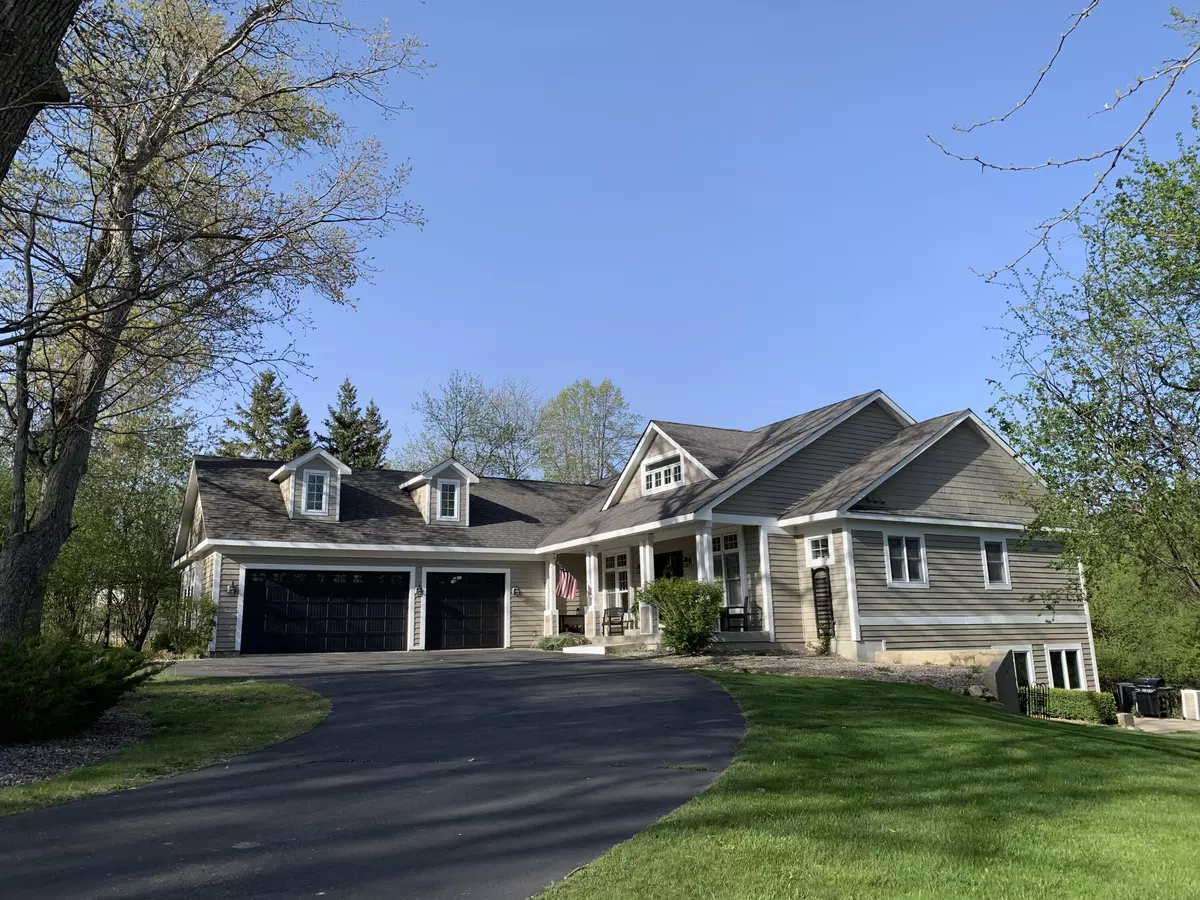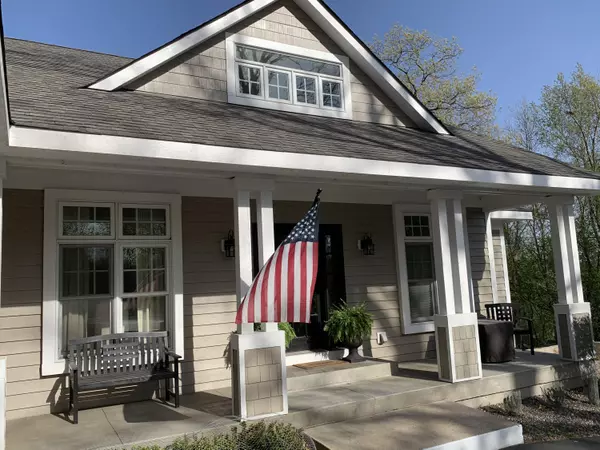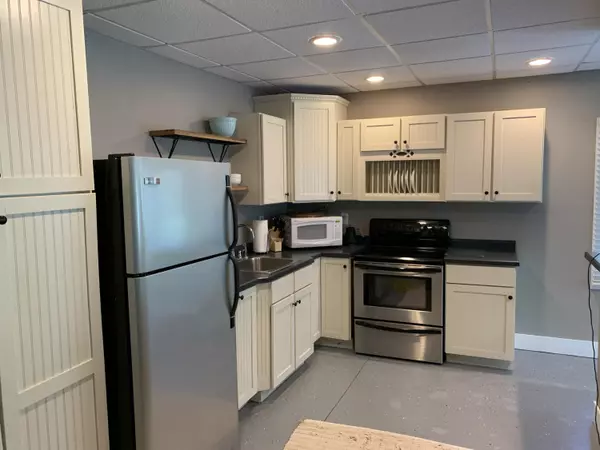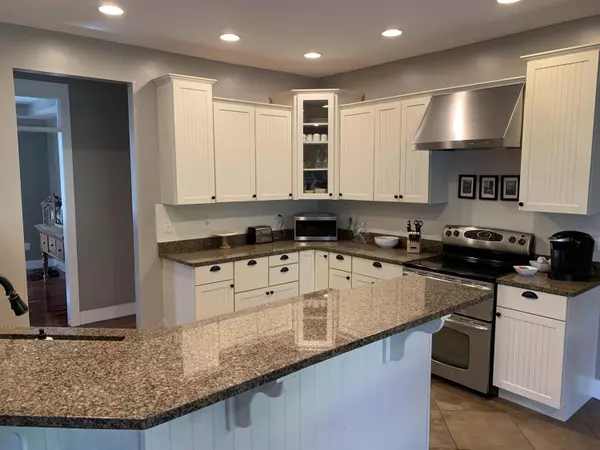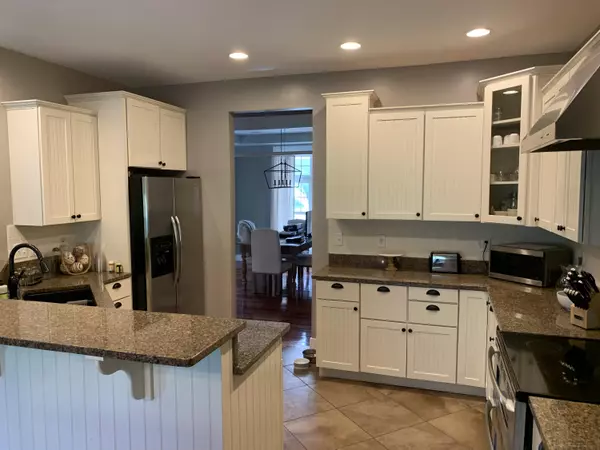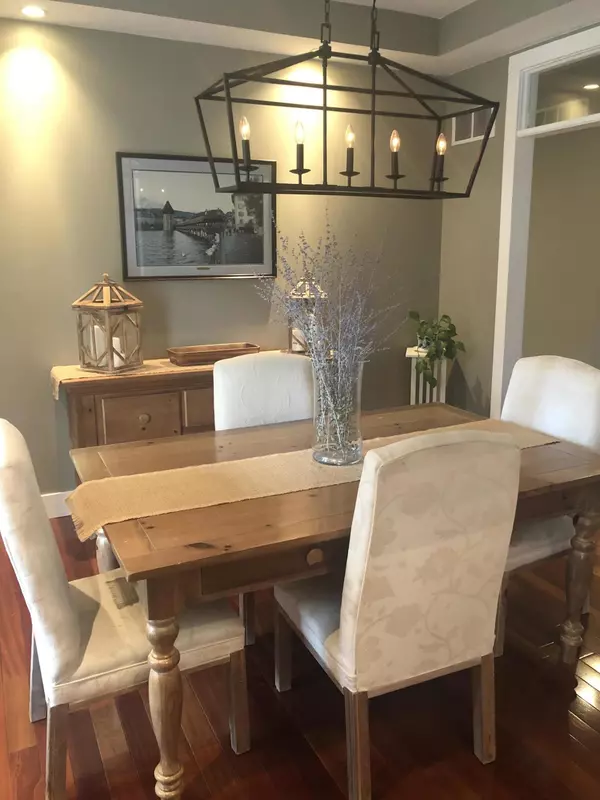Bought with @properties
$598,000
$599,000
0.2%For more information regarding the value of a property, please contact us for a free consultation.
5 Beds
3.5 Baths
3,900 SqFt
SOLD DATE : 07/26/2021
Key Details
Sold Price $598,000
Property Type Condo
Listing Status Sold
Purchase Type For Sale
Square Footage 3,900 sqft
Price per Sqft $153
Subdivision Geneva National
MLS Listing ID 1740877
Sold Date 07/26/21
Style Ranch
Bedrooms 5
Full Baths 3
Half Baths 1
Condo Fees $299
Year Built 2008
Annual Tax Amount $5,237
Tax Year 2020
Property Description
Great floor plan to accommodate the whole family or possible in/law suite in this custom built home with a full kitchen & laundry on both levels. Gourmet kitchen features granite & stainless appliances & a convenient breakfast bar. Eat-in kitchen opens up to an enclosed screen porch overlooking the wooded back yard. Beautiful stone FP & private master suite make this a great home. Unfinished space is also available above the garage with views of the lake from the windows on garage. Broker cooperation is welcome. The property is a 3 min walk to the Golf Clubhouse which has a nice restaurant w/ indoor & outdoor seating w/ a great view of the putting area & Lake Como. The home has great access to Williams Bay, Fontana & downtown Lake Geneva. Mercy Healthcare & Lakeland Hospital are close by.
Location
State WI
County Walworth
Zoning Residential
Rooms
Basement Full, Walk Out/Outer Door, Poured Concrete
Interior
Heating Natural Gas
Cooling Central Air, Forced Air
Flooring No
Appliance Dishwasher, Water Softener-rented, Washer, Refrigerator, Oven/Range, Microwave, Dryer, Disposal
Exterior
Exterior Feature Wood
Parking Features Private Garage, Surface
Garage Spaces 3.0
Amenities Available Clubhouse, Tennis Court(s), Security, Playground, Outdoor Pool
Accessibility Bedroom on Main Level, Ramped or Level Entrance, Open Floor Plan, Laundry on Main Level
Building
Entry Level 1 Story
Schools
Middle Schools Lake Geneva
High Schools Badger
School District Lake Geneva J1
Others
Pets Allowed N
Read Less Info
Want to know what your home might be worth? Contact us for a FREE valuation!

Our team is ready to help you sell your home for the highest possible price ASAP

Copyright 2024 Multiple Listing Service, Inc. - All Rights Reserved

