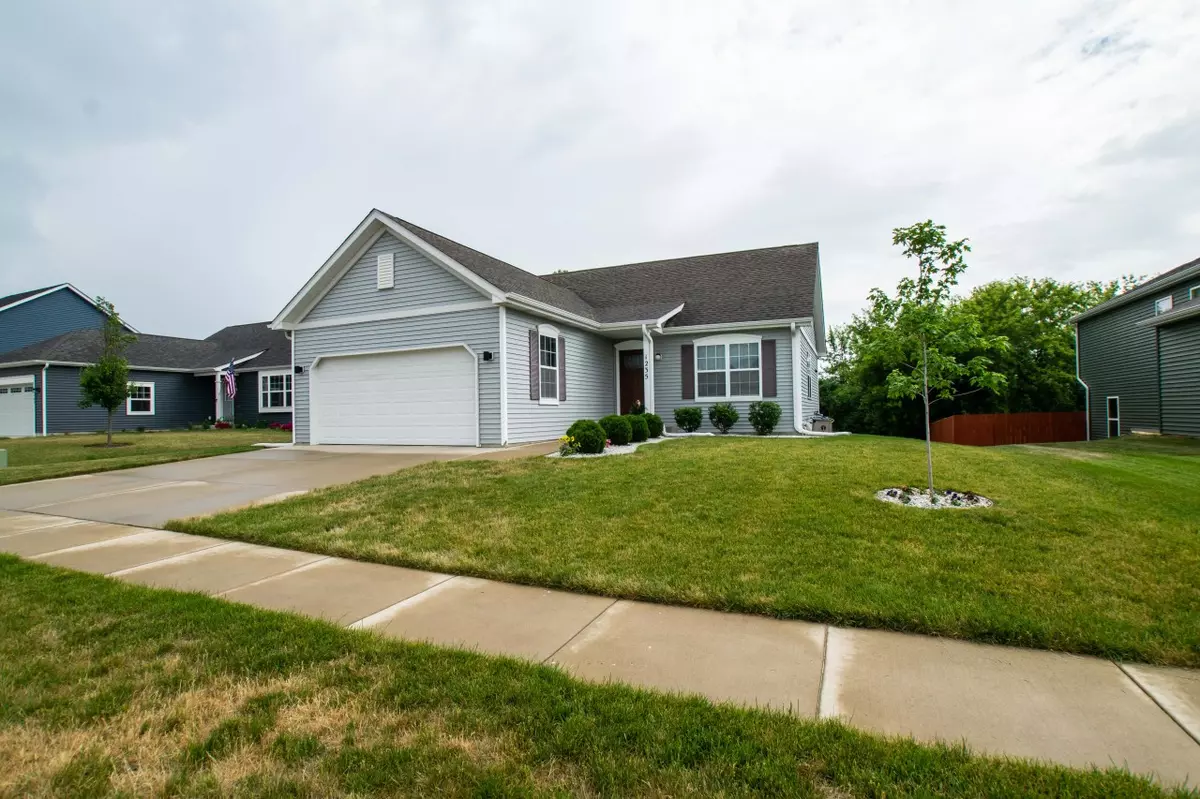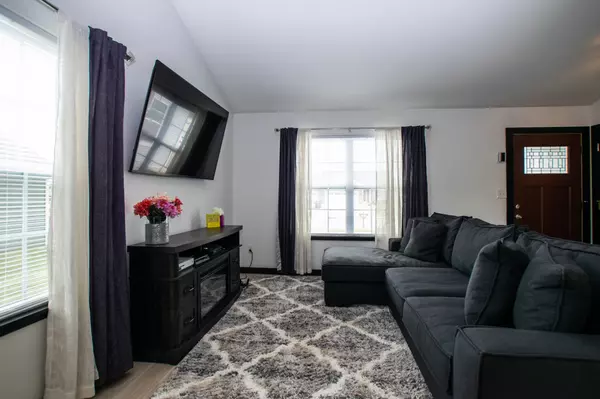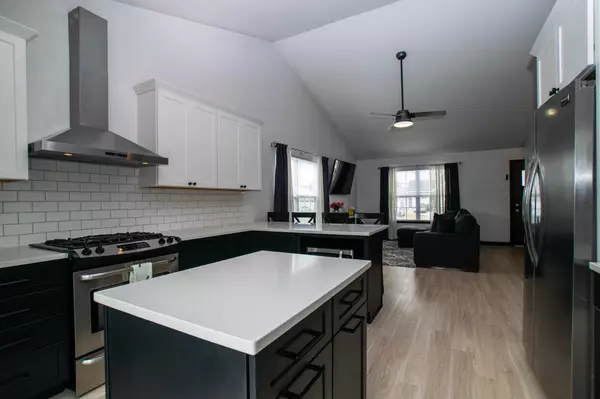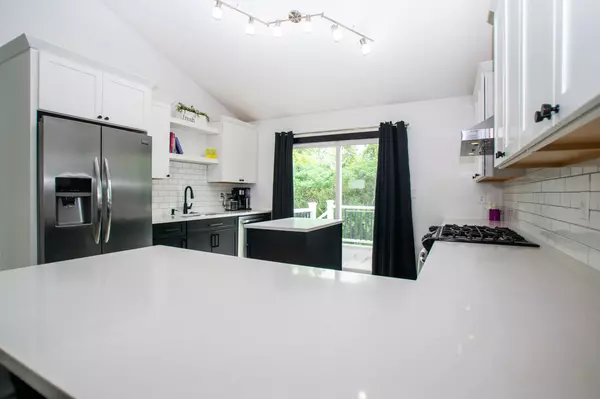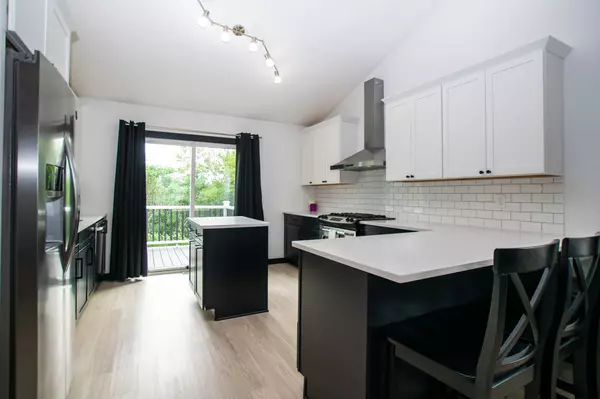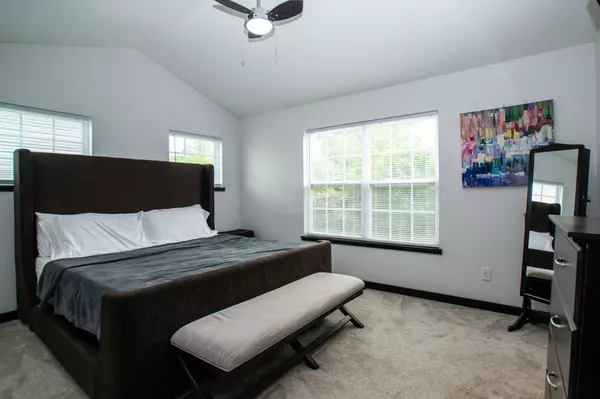Bought with Hibl's Real Estate Sales, Inc.
$325,000
$315,000
3.2%For more information regarding the value of a property, please contact us for a free consultation.
3 Beds
3 Baths
1,350 SqFt
SOLD DATE : 08/06/2021
Key Details
Sold Price $325,000
Property Type Single Family Home
Listing Status Sold
Purchase Type For Sale
Square Footage 1,350 sqft
Price per Sqft $240
Subdivision Pines Of Elkhorn
MLS Listing ID 1744958
Sold Date 08/06/21
Style 1 Story
Bedrooms 3
Full Baths 3
Year Built 2009
Annual Tax Amount $4,191
Tax Year 2020
Lot Size 8,712 Sqft
Acres 0.2
Property Description
EXCEPTIONAL 3 BED - 3 FULL BATH ELKHORN RANCH! Move-in ready home w/an impressive list of recent seller upgrades. Open floor plan, beautiful flooring throughout, vaulted ceiling w/great doors & trim. Completed 2020 Kitchen upgrade showcases gorgeous white & black contrasting cabinetry, quartz countertops & prep island, stainless steel appliances & matching range hood & white subway tile backsplash. STUNNING! Master has vaulted ceiling, private bath with walk-in shower and double vanity; closet built-ins installed in 2019. Bedroom 2 & full bath on main level. Finished lower-level features family room, Bedroom 3 with full bath, laundry and private office. Slider off kitchen leads to Trex deck installed in 2019. Kitchen pantry is equipped with W&D hookups. Schedule your showing NOW!
Location
State WI
County Walworth
Zoning RES
Rooms
Basement Finished, Full, Full Size Windows
Interior
Interior Features Kitchen Island, Wood or Sim. Wood Floors, Vaulted Ceiling, Security System, Pantry
Heating Natural Gas
Cooling Central Air, Forced Air
Flooring Unknown
Appliance Dishwasher, Other, Washer, Refrigerator, Oven/Range, Microwave, Dryer
Exterior
Exterior Feature Vinyl
Parking Features Electric Door Opener
Garage Spaces 2.0
Accessibility Bedroom on Main Level, Open Floor Plan, Full Bath on Main Level
Building
Lot Description Sidewalk
Architectural Style Ranch
Schools
School District Elkhorn Area
Read Less Info
Want to know what your home might be worth? Contact us for a FREE valuation!

Our team is ready to help you sell your home for the highest possible price ASAP

Copyright 2024 Multiple Listing Service, Inc. - All Rights Reserved


