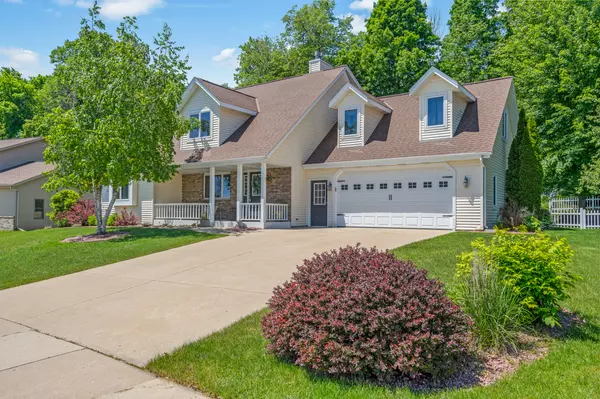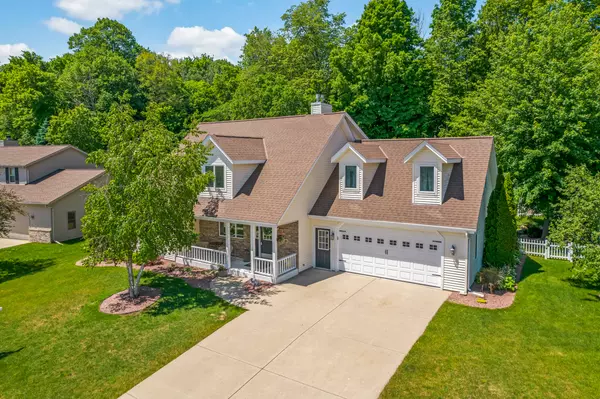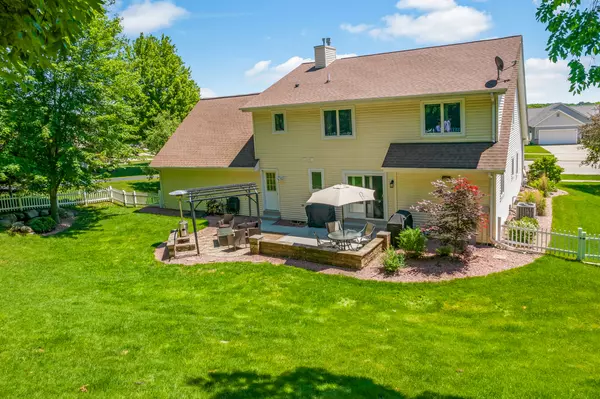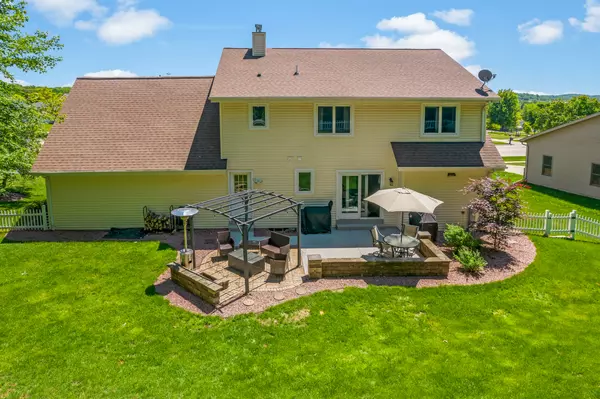Bought with Realty Executives Integrity~Cedarburg
$425,000
$419,000
1.4%For more information regarding the value of a property, please contact us for a free consultation.
3 Beds
3 Baths
3,060 SqFt
SOLD DATE : 07/08/2022
Key Details
Sold Price $425,000
Property Type Single Family Home
Listing Status Sold
Purchase Type For Sale
Square Footage 3,060 sqft
Price per Sqft $138
Subdivision Villa Park
MLS Listing ID 1795462
Sold Date 07/08/22
Style 2 Story
Bedrooms 3
Full Baths 2
Half Baths 2
Year Built 2000
Annual Tax Amount $5,258
Tax Year 2021
Lot Size 0.420 Acres
Acres 0.42
Property Description
This beautiful 3000+ sq ft West Bend colonial in Villa Park is a must see! This home boasts 3 beds/2/2 baths plus a huge bonus room over the garage as well as another small bonus room, providing endless opportunities. The desirable 1st floor owner's suite not only offers privacy but is light-filled and luxurious w/ a large, jetted whirlpool tub and shower & huge walk-in California closet. In addition, the white woodwork/cabinets, granite countertops, updated appliances and hardwood floors in the kitchen that opens to a large eating space & great room w/fireplace/vaulted ceilings will please the most discerning cook/entertainer. Not to be missed- the newly fenced in 1/2 acre yard, lovely finished lower-level w/ half bath, 1st floor laundry room and 2.5 garage w/ tons of storage!
Location
State WI
County Washington
Zoning Res
Rooms
Basement Finished, Full, Shower, Stubbed for Bathroom, Sump Pump
Interior
Interior Features Cable TV Available, Gas Fireplace, High Speed Internet, Pantry, Walk-In Closet(s), Wood or Sim. Wood Floors
Heating Natural Gas
Cooling Central Air, Forced Air
Flooring No
Appliance Dishwasher, Disposal, Dryer, Microwave, Oven, Range, Refrigerator, Washer, Water Softener Owned
Exterior
Exterior Feature Brick, Vinyl
Parking Features Electric Door Opener
Garage Spaces 2.5
Accessibility Bedroom on Main Level, Full Bath on Main Level, Laundry on Main Level, Open Floor Plan
Building
Lot Description Fenced Yard, Rural
Architectural Style Colonial
Schools
Middle Schools Badger
School District West Bend
Read Less Info
Want to know what your home might be worth? Contact us for a FREE valuation!

Our team is ready to help you sell your home for the highest possible price ASAP

Copyright 2024 Multiple Listing Service, Inc. - All Rights Reserved







