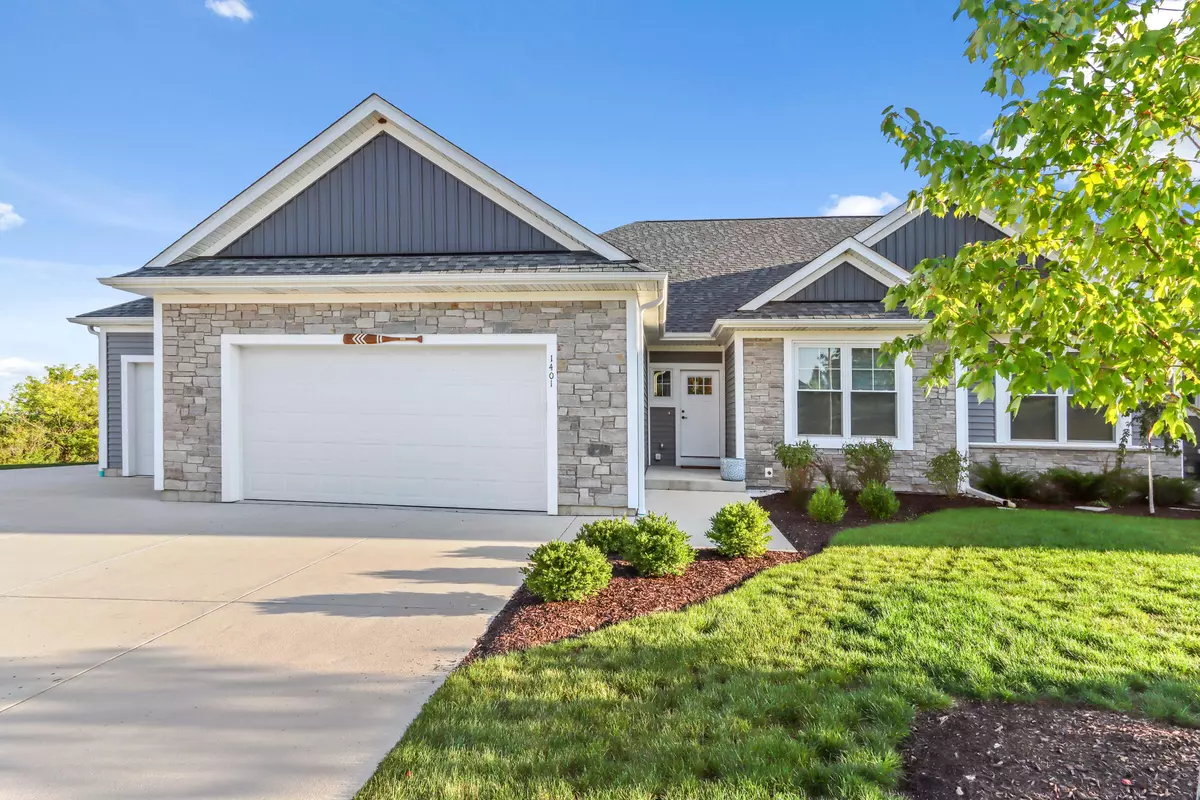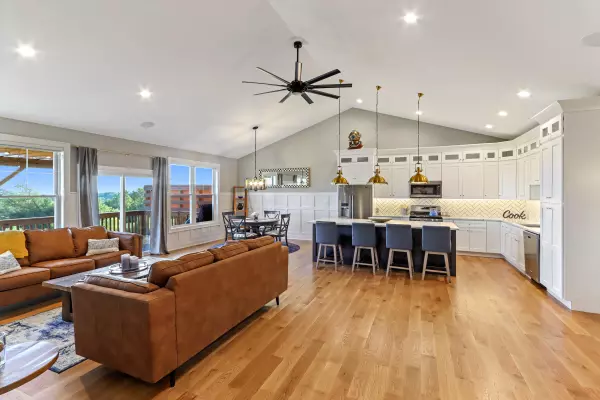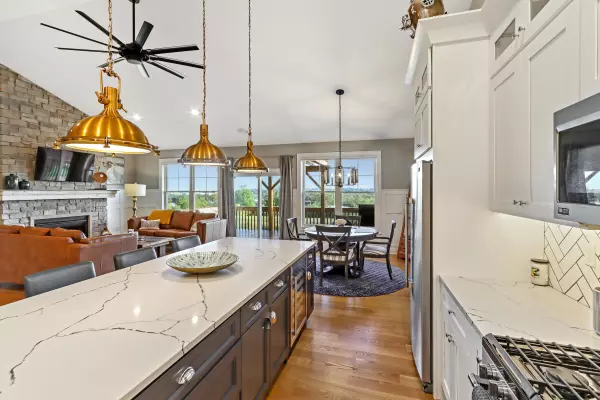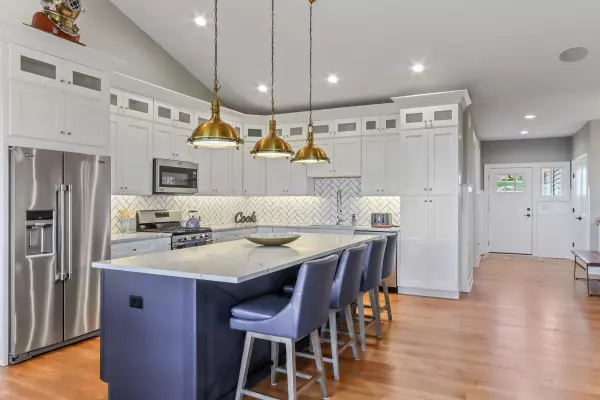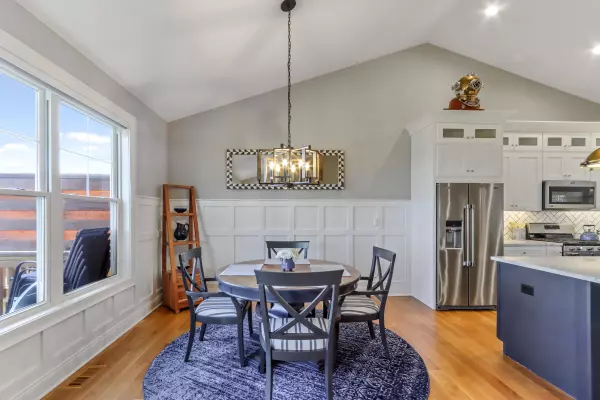Bought with Berkshire Hathaway Starck Real Estate
$735,000
$750,000
2.0%For more information regarding the value of a property, please contact us for a free consultation.
3 Beds
3 Baths
3,600 SqFt
SOLD DATE : 11/15/2022
Key Details
Sold Price $735,000
Property Type Condo
Listing Status Sold
Purchase Type For Sale
Square Footage 3,600 sqft
Price per Sqft $204
Subdivision Stone Ridge
MLS Listing ID 1811684
Sold Date 11/15/22
Style Ranch
Bedrooms 3
Full Baths 3
Condo Fees $47
Year Built 2021
Annual Tax Amount $1
Tax Year 2022
Lot Dimensions Zero Lot Line
Property Description
This place is gorgeous! You can see for miles and miles from these unobstructed, panoramic views from both your deck and patio atop of the Stone Ridge subdivision. This newly constructed ranch Villa shows beautifully with a finished walk out basement, 10 foot ceilings and full kitchen. The open concept floor plan is great for entertaining and tons of natural light floods through the windows of this bright and cheery home. The kitchen has Quartz counters and custom cabinetry with a nice sized island. There's plenty of room for your cars and toys in the oversized 3 car garage with EV charging already in place. It's located at the end of the cul de sac along the tree lined edge of the subdivision. The modest condo fee covers your lawn mowing and common area insurance.
Location
State WI
County Walworth
Zoning Condo
Rooms
Basement 8+ Ceiling, Finished, Full, Full Size Windows, Poured Concrete, Sump Pump, Walk Out/Outer Door
Interior
Heating Natural Gas
Cooling Central Air, Forced Air, Zoned Heating
Flooring No
Appliance Dishwasher, Dryer, Microwave, Oven, Range, Refrigerator, Washer, Water Softener Rented
Exterior
Exterior Feature Fiber Cement
Parking Features 2 or more Spaces Assigned, Opener Included, Private Garage
Garage Spaces 3.0
Amenities Available None
Accessibility Bedroom on Main Level, Full Bath on Main Level, Laundry on Main Level, Open Floor Plan, Stall Shower
Building
Unit Features Balcony,Cable TV Available,Gas Fireplace,High Speed Internet,Kitchen Island,Patio/Porch,Private Entry,Vaulted Ceiling(s),Walk-In Closet(s),Wood or Sim. Wood Floors
Entry Level 1 Story,End Unit
Schools
Middle Schools Lake Geneva
High Schools Badger
School District Lake Geneva J1
Others
Pets Allowed Y
Pets Allowed 1 Dog OK, 2 Dogs OK, Cat(s) OK, Small Pets OK
Read Less Info
Want to know what your home might be worth? Contact us for a FREE valuation!

Our team is ready to help you sell your home for the highest possible price ASAP

Copyright 2024 Multiple Listing Service, Inc. - All Rights Reserved


