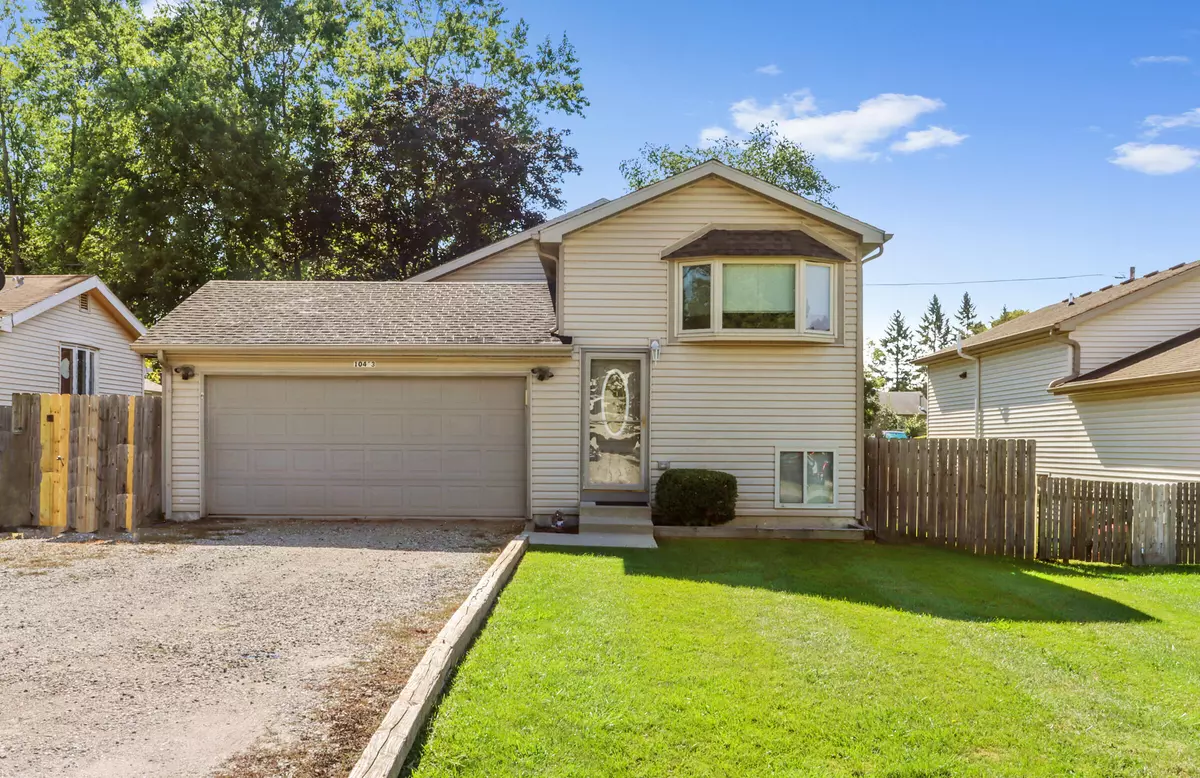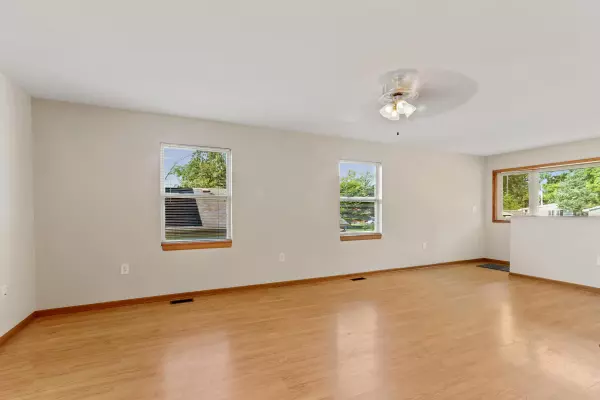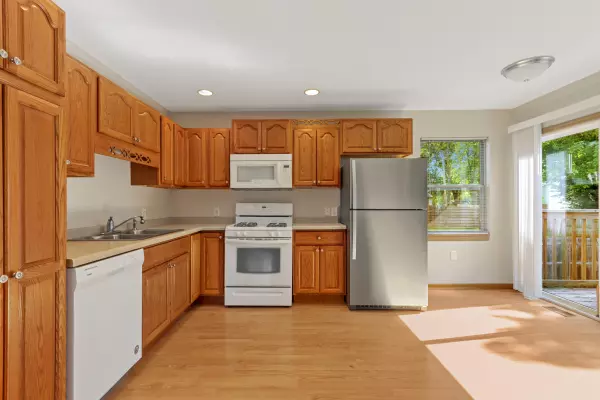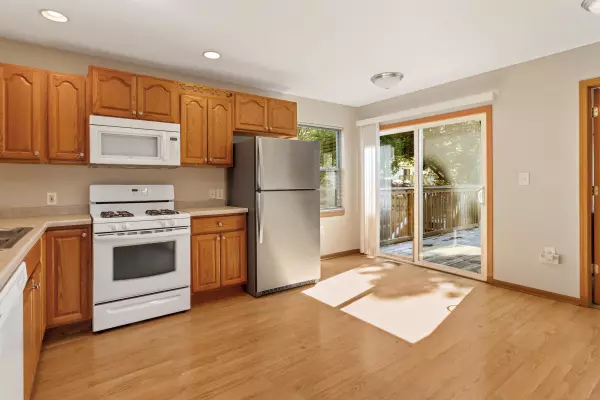Bought with Bear Realty, Inc
$275,500
$279,500
1.4%For more information regarding the value of a property, please contact us for a free consultation.
3 Beds
2 Baths
1,700 SqFt
SOLD DATE : 10/21/2022
Key Details
Sold Price $275,500
Property Type Single Family Home
Listing Status Sold
Purchase Type For Sale
Square Footage 1,700 sqft
Price per Sqft $162
MLS Listing ID 1808972
Sold Date 10/21/22
Style Bi-Level
Bedrooms 3
Full Baths 2
Year Built 2006
Annual Tax Amount $4,753
Tax Year 2021
Lot Size 6,098 Sqft
Acres 0.14
Property Description
Hurry! All the work is done! Freshly painted throughout! Close to the lake with lake rights! Nice deep fenced lot! Open floor plan! Large living/dining room combo with wood laminate flooring and plenty of natural light! Spacious eat-in kitchen with oak cabinetry, extra recessed lighting and sliding glass doors to the large wraparound deck! All appliances stay! Good size master bedroom with walk-in closet, direct bath access and sliding glass doors to the deck! Lower level family room with picture window and window ledge! Gracious size secondary bedrooms! Upgraded bathroom fans! New pressure tank! Neutral and clean throughout! Firepit! Bring buyer!
Location
State WI
County Kenosha
Zoning RES
Body of Water Camp
Rooms
Basement None
Interior
Interior Features Walk-In Closet(s), Wood or Sim. Wood Floors
Heating Natural Gas
Cooling Central Air, Forced Air
Flooring No
Appliance Dishwasher, Dryer, Microwave, Oven, Refrigerator, Washer
Exterior
Exterior Feature Vinyl
Parking Features Electric Door Opener
Garage Spaces 2.0
Waterfront Description Lake
Accessibility Bedroom on Main Level, Full Bath on Main Level, Open Floor Plan
Building
Water Lake
Architectural Style Raised Ranch
Schools
Elementary Schools Trevor-Wilmot
High Schools Wilmot
School District Trevor-Wilmot Consolidated
Read Less Info
Want to know what your home might be worth? Contact us for a FREE valuation!

Our team is ready to help you sell your home for the highest possible price ASAP

Copyright 2024 Multiple Listing Service, Inc. - All Rights Reserved







