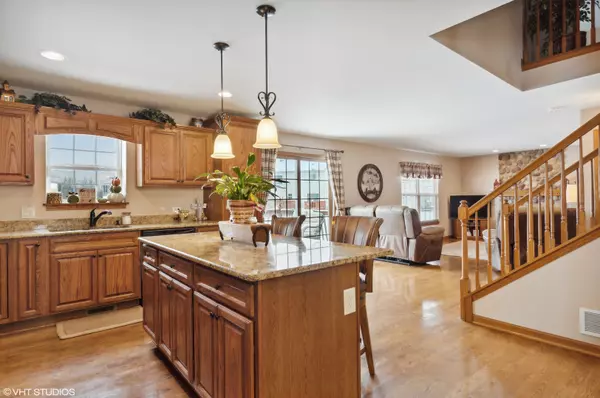$380,000
$385,000
1.3%For more information regarding the value of a property, please contact us for a free consultation.
4 Beds
3.5 Baths
2,288 SqFt
SOLD DATE : 01/10/2023
Key Details
Sold Price $380,000
Property Type Single Family Home
Sub Type Detached Single
Listing Status Sold
Purchase Type For Sale
Square Footage 2,288 sqft
Price per Sqft $166
Subdivision Wesglen
MLS Listing ID 11674544
Sold Date 01/10/23
Bedrooms 4
Full Baths 3
Half Baths 1
HOA Fees $55/mo
Year Built 2000
Annual Tax Amount $7,636
Tax Year 2021
Lot Size 8,276 Sqft
Lot Dimensions 36X117X69X61X119
Property Description
Be in your new home for the holidays! This gorgeous home in Wesglen is on a cul-de-sac, offers a huge yard, shows true pride in ownership, and has been completely updated in 2013. You will feel welcomed upon entering the main level that provides you with a view of the living room, dining room, flowing right into the kitchen. Entertain your guests around the huge island as you enjoy the coziness of the gas fireplace and the gorgeous view of the pond from the deck off the kitchen. Entering the primary bedroom will make you feel like you're in a retreat as you will find an inviting fireplace, a jetted tub, and a separate shower. You will also enjoy the huge walk-in closet. The finished basement boasts a full bath, bedroom, (currently used as an office), and a finished bar. Some of the updated features include windows, furnace, a/c unit, and a humidifier. Additional quality finishes include solid oak six-panel doors, flooring, kitchen cabinets, and wood window sills throughout the home. Amazing earthtones create a warm feel cozy feel, and exceptional continuity throughout the home. The garage has epoxy floors, and is heated! Low HOA fees, parks, outdoor pool, clubhouse, tennis courts, fitness room, basketball courts, walking paths, and ponds.
Location
State IL
County Will
Community Clubhouse, Park, Pool, Tennis Court(S), Lake, Curbs, Sidewalks, Street Lights, Street Paved
Rooms
Basement English
Interior
Interior Features Bar-Dry, Hardwood Floors
Heating Natural Gas, Electric, Forced Air
Cooling Central Air
Fireplaces Number 2
Fireplaces Type Wood Burning, Electric
Fireplace Y
Appliance Microwave, Refrigerator, Washer, Dryer, Disposal, Stainless Steel Appliance(s)
Laundry Gas Dryer Hookup
Exterior
Exterior Feature Deck, Storms/Screens
Parking Features Attached
Garage Spaces 2.0
View Y/N true
Roof Type Asphalt
Building
Lot Description Cul-De-Sac
Story 2 Stories
Foundation Concrete Perimeter
Sewer Sewer-Storm
Water Lake Michigan
New Construction false
Schools
School District 365U, 365U, 365U
Others
HOA Fee Include Clubhouse, Exercise Facilities, Pool
Ownership Fee Simple w/ HO Assn.
Special Listing Condition None
Read Less Info
Want to know what your home might be worth? Contact us for a FREE valuation!

Our team is ready to help you sell your home for the highest possible price ASAP
© 2024 Listings courtesy of MRED as distributed by MLS GRID. All Rights Reserved.
Bought with Allison Rehus • Village Realty, Inc.






