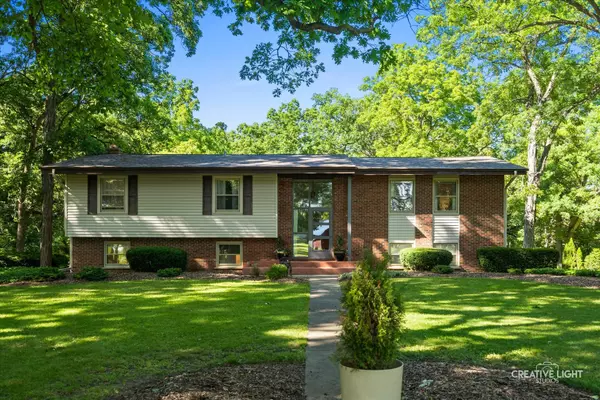$501,500
$519,900
3.5%For more information regarding the value of a property, please contact us for a free consultation.
4 Beds
3 Baths
2,626 SqFt
SOLD DATE : 01/26/2023
Key Details
Sold Price $501,500
Property Type Single Family Home
Sub Type Detached Single
Listing Status Sold
Purchase Type For Sale
Square Footage 2,626 sqft
Price per Sqft $190
MLS Listing ID 11650876
Sold Date 01/26/23
Bedrooms 4
Full Baths 3
Year Built 1965
Annual Tax Amount $16,958
Tax Year 2021
Lot Size 9.990 Acres
Lot Dimensions 430X164X364X772X680X137X291
Property Description
Wow! One of the most beautiful properties on the market today! Enter down a winding private driveway thru towering oaks and well manicured grounds! Over 9 acres of peace and serenity! This beautiful custom home is perfect for an in home business or just enjoying rural living at it's finest! No work needed here! Large open foyer with plenty of natural light from the oversized windows! Spacious living room with hardwood floors and great views opens to the separate dining room with double French doors leading to the huge custom deck with spiral staircase to lower concrete patio! Upgraded kitchen with breakfast bar island, extra recessed lighting, granite countertops, tile backsplash and direct access to the deck! Master bedroom with private bath with shower! Gracious size secondary bedrooms-one with built-in shelving/desks would be perfect office! Cozy flexible lower level family room with fireplace, kitchenette and direct access to patio! Also a separate possible 5th bedroom/office or play area! Separate utility area with laundry room! Direct access from house to 2-car garage with epoxied floors! Awesome 30x25 pole barn with concrete floor and 2nd level for storage! Absolute dream 36x28 workshop! Heating capabilities, lots of mechanical opportunities, fruit cellar, garage door for ease of bringing items in and out! Separate fun 3 season coach house great to just escape and read a book! Extra storage buildings for garden tools and misc! Lovingly cared for inside and out! Not far from I-90 access! Owner hates to leave! Endless business opportunities with good traffic exposure on Burlington Rd yet tucked back off the road! Your dream property awaits!
Location
State IL
County Kane
Rooms
Basement None
Interior
Interior Features Vaulted/Cathedral Ceilings, Hardwood Floors
Heating Steam
Cooling Window/Wall Unit - 1
Fireplaces Number 1
Fireplaces Type Gas Log, Gas Starter
Fireplace Y
Appliance Range, Dishwasher, Refrigerator, Washer, Dryer, Cooktop, Range Hood
Exterior
Exterior Feature Deck, Storms/Screens, Workshop
Parking Features Attached, Detached
Garage Spaces 2.0
View Y/N true
Roof Type Asphalt
Building
Story Raised Ranch
Foundation Concrete Perimeter
Sewer Septic-Private
Water Private Well
New Construction false
Schools
School District 301, 301, 301
Others
HOA Fee Include None
Ownership Fee Simple
Special Listing Condition None
Read Less Info
Want to know what your home might be worth? Contact us for a FREE valuation!

Our team is ready to help you sell your home for the highest possible price ASAP
© 2025 Listings courtesy of MRED as distributed by MLS GRID. All Rights Reserved.
Bought with Joanna Krzepkowska • Homesmart Connect LLC






