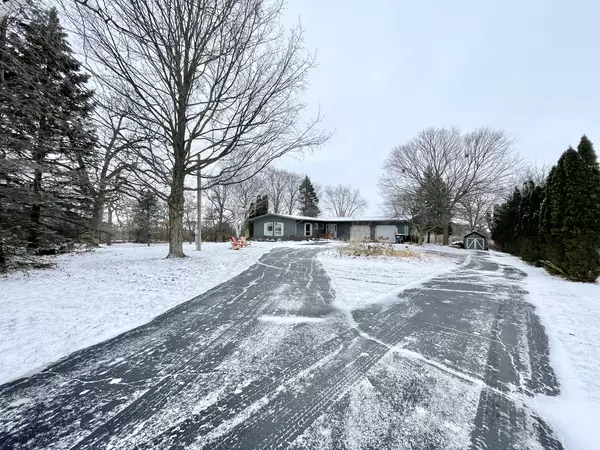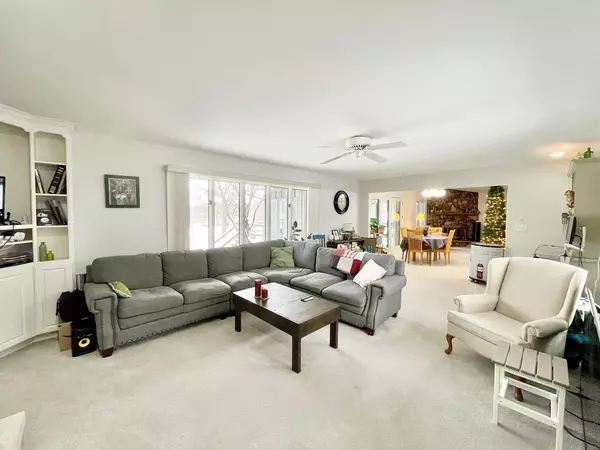$472,000
$479,900
1.6%For more information regarding the value of a property, please contact us for a free consultation.
3 Beds
2.5 Baths
1,983 SqFt
SOLD DATE : 01/30/2023
Key Details
Sold Price $472,000
Property Type Single Family Home
Sub Type Detached Single
Listing Status Sold
Purchase Type For Sale
Square Footage 1,983 sqft
Price per Sqft $238
MLS Listing ID 11689385
Sold Date 01/30/23
Style Contemporary, Ranch
Bedrooms 3
Full Baths 2
Half Baths 1
Year Built 1969
Annual Tax Amount $9,910
Tax Year 2020
Lot Size 5.290 Acres
Lot Dimensions 350X608X424X608
Property Description
**Welcome home to this Ranch on 5.3 acres with 36X64 outbuilding with concrete floor, heated office and additional 10X18 Shed. Thoughtfully built by the original owners and recent updates makes this move-in ready. Freshly painted, New refrigerator, New dual a/c system in 2 bedrooms, New electric ran for 2 car charging systems in the 2.5 car garage, New asphalt drive from house to pole barn. The eat-in kitchen offer ample cabinets, granite countertops and opening to the sunroom. The living room is light and bright with a large picture windows to allow a lot of natural light and a cozy living room with wood burning fireplace. Large Master suite with a private bath as well as 2 nice sized bedrooms with a shared hall bath also updated. To complete the main level you have a powder room and mudroom/Laundry room with another entrance to the back yard. The full basement is ready for your finishing touches with PLENTY of room to entertain the whole family. How about that back yard!? Sit on the huge deck with Private view with nothing to see but forest preserve. The home also comes with a brand 24' round new pool just needs to be installed. The space off the deck is prepped and the pool is ready to be installed. Owner ran out of time during the season to install. Easy access to the interstate. Walking distance to Gary D Wright Elementary school and Hampshire High school. Don't miss this lovely home!
Location
State IL
County Kane
Community Street Paved
Rooms
Basement Full
Interior
Interior Features Vaulted/Cathedral Ceilings, Beamed Ceilings
Heating Electric, Baseboard
Cooling Window/Wall Units - 2, Dual
Fireplaces Number 2
Fireplaces Type Wood Burning, Gas Starter, Heatilator
Fireplace Y
Appliance Microwave, Range, Dishwasher, Refrigerator
Laundry In Unit
Exterior
Exterior Feature Deck
Parking Features Attached
Garage Spaces 2.5
View Y/N true
Roof Type Asphalt
Building
Lot Description Nature Preserve Adjacent, Wooded
Story 1 Story
Foundation Concrete Perimeter
Sewer Septic-Private
Water Private Well
New Construction false
Schools
Elementary Schools Gary Wright Elementary School
Middle Schools Hampshire Middle School
High Schools Hampshire High School
School District 300, 300, 300
Others
HOA Fee Include None
Ownership Fee Simple
Special Listing Condition None
Read Less Info
Want to know what your home might be worth? Contact us for a FREE valuation!

Our team is ready to help you sell your home for the highest possible price ASAP
© 2025 Listings courtesy of MRED as distributed by MLS GRID. All Rights Reserved.
Bought with Violeta Jako-Ostojic • @properties Christie's International Real Estate






