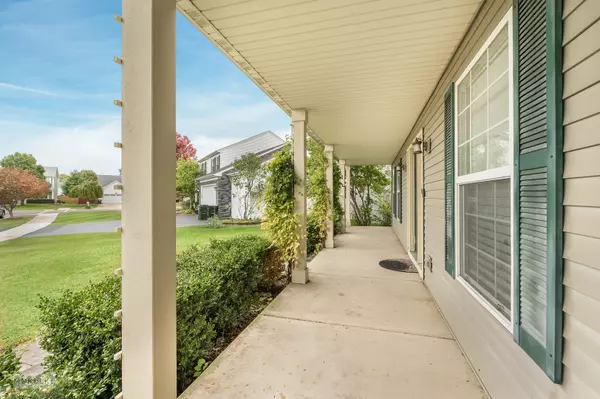$330,000
$335,000
1.5%For more information regarding the value of a property, please contact us for a free consultation.
4 Beds
3.5 Baths
2,370 SqFt
SOLD DATE : 02/22/2023
Key Details
Sold Price $330,000
Property Type Single Family Home
Sub Type Detached Single
Listing Status Sold
Purchase Type For Sale
Square Footage 2,370 sqft
Price per Sqft $139
Subdivision Fox Hill
MLS Listing ID 11705610
Sold Date 02/22/23
Style Traditional
Bedrooms 4
Full Baths 3
Half Baths 1
Year Built 2001
Annual Tax Amount $7,784
Tax Year 2021
Lot Size 0.300 Acres
Lot Dimensions 135 X 67 X 94 X 111 X 60
Property Description
Inspections & financing were approved -- buyer walked. Multiple offers arrived in during the original listing -- that buyer's loss is YOUR gain! This one is ready to go! Title & survey already done....available for super fast closing. Easy to show! **** LARGE 4-bedroom, 4-bath home in popular Fox Hill with FINISHED basement, now available! ~~ Fox Hill offers no HOA ....playground, baseball field, plenty of open space and walking trails. ~~ PREMIUM cul-de-sac oversized lot (nearly 1/3-acre!!) features full front porch & storage shed! Newer massive maintenance-free composite deck features electric awning for summer comfort. Newer roof - installed in 2016. Oversized garage with bump-out for plenty of storage. ~ Over 3,000 total finished square feet allows space for every family member.... main floor den PLUS living room, + family room, and 4 LARGE second-floor bedrooms. Kitchen features granite counters, island & upgraded cabinetry -- ALL major appliances are included. Family room includes built-in bookcases and wood-burning, gas-starter fireplace - sellers are including newer gas log, too ~ versatile fireplace options! Extra large mud room just off garage and backyard entrances -- washer is new (2022) and both washer/dryer are included! -- DON'T DELAY - this one will go fast! Make your appt today!
Location
State IL
County Kendall
Community Park, Curbs, Sidewalks, Street Lights, Street Paved
Rooms
Basement Full
Interior
Interior Features Vaulted/Cathedral Ceilings, Hardwood Floors, First Floor Laundry
Heating Natural Gas
Cooling Central Air
Fireplaces Number 1
Fireplaces Type Gas Starter
Fireplace Y
Appliance Range, Microwave, Dishwasher, Refrigerator, Washer, Dryer, Disposal
Exterior
Exterior Feature Deck, Porch
Parking Features Attached
Garage Spaces 2.0
View Y/N true
Building
Lot Description Cul-De-Sac, Irregular Lot, Landscaped
Story 2 Stories
Sewer Public Sewer
Water Public
New Construction false
Schools
Elementary Schools Yorkville Grade School
Middle Schools Yorkville Middle School
High Schools Yorkville High School
School District 115, 115, 115
Others
HOA Fee Include None
Ownership Fee Simple
Special Listing Condition None
Read Less Info
Want to know what your home might be worth? Contact us for a FREE valuation!

Our team is ready to help you sell your home for the highest possible price ASAP
© 2025 Listings courtesy of MRED as distributed by MLS GRID. All Rights Reserved.
Bought with Kim Dalaskey • @properties Christie's International Real Estate






