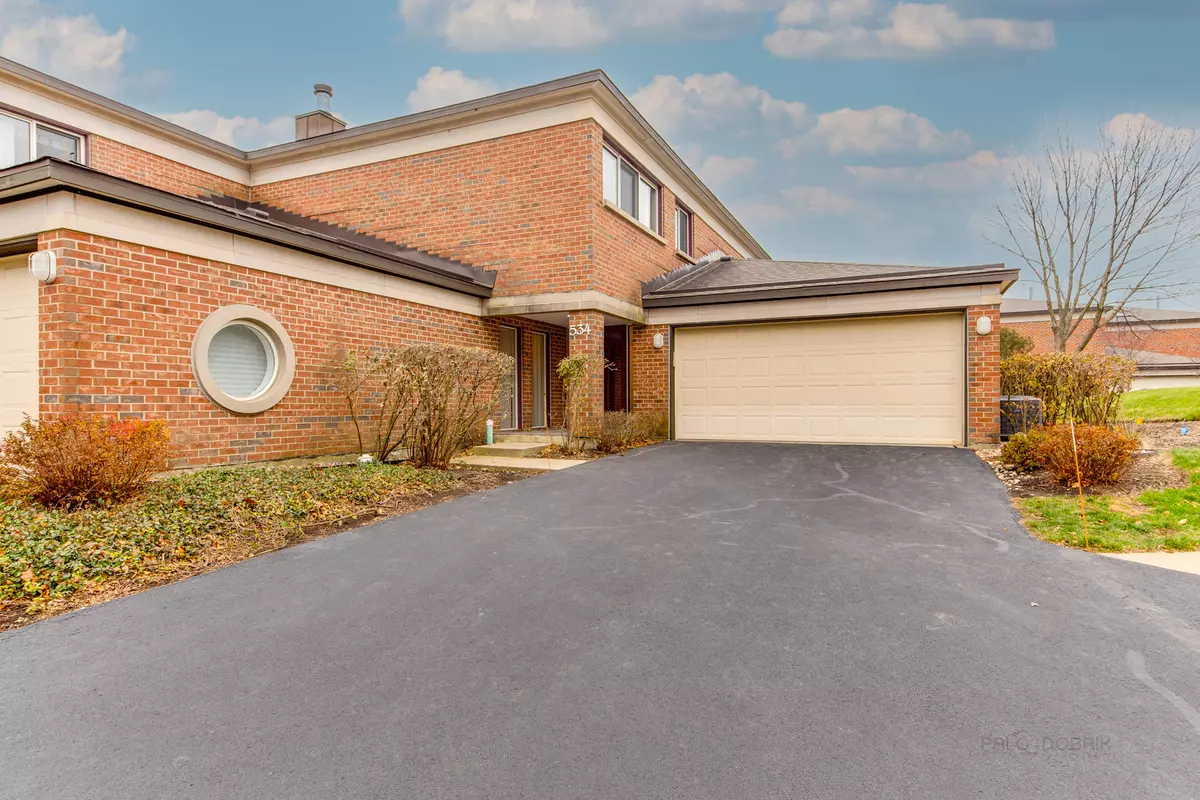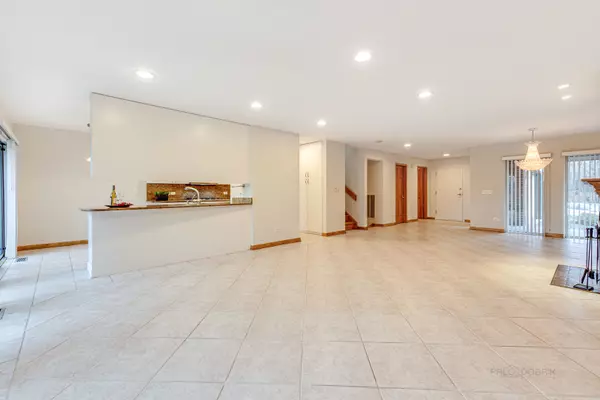$520,000
$560,000
7.1%For more information regarding the value of a property, please contact us for a free consultation.
3 Beds
2.5 Baths
2,214 SqFt
SOLD DATE : 02/28/2023
Key Details
Sold Price $520,000
Property Type Townhouse
Sub Type Townhouse-2 Story
Listing Status Sold
Purchase Type For Sale
Square Footage 2,214 sqft
Price per Sqft $234
Subdivision Coromandel
MLS Listing ID 11685151
Sold Date 02/28/23
Bedrooms 3
Full Baths 2
Half Baths 1
HOA Fees $422/mo
Year Built 1997
Annual Tax Amount $12,478
Tax Year 2021
Lot Dimensions 30X108
Property Description
Beautiful ,Light-Filled 2 Story Brick and Limestone Townhome in Desirable Coromandel with Pond Views From Almost Every Room! Fabulous Open Floor Plan with Floor to Ceiling Windows that Brings in So Much Natural Sunlight! Inviting Foyer Opens to Bright and Spacious Living room with Gas Fireplace and Access to Beautiful Backyard with Fountain View. Dining Room with Plenty of Room for Entertaining. Large Kitchen with White Cabinetry, Brand New Stainless Steel Appliances, Granite Countertops and Breakfast Room with Sliding Door to Large Patio. Huge Walk-In Entry Closet. Powder Room with Granite Countertop. Hardwood Staircase with Skylight. Lovely Primary Suite with 2 Mirrored Closets, En-Suite Bathroom with Dual Vanity, Granite Countertop,Whirlpool Tub,Separate Steam Shower. Two More Bedrooms Share Hall Bathroom with Vanity*Granite Countertop and Tub! Hardwood Floors Through Entire Second Floor. Convenient 2nd Floor Laundry. Beautifully Finished Lower Level Offers Entertainment Room with Build-In Cabinets, Perfect Place for Media Area , and Office. Freshly Painted Entire House. Recessed Lighting. Roof 6 years,Furnace and A/C-3 years, Water Heater-2023, Sump Pump and Back Up Battery-5 Years. Two Car Garage and Long Driveway! Maintenance Free Coromandel Offers Resort Like Living With Indoor and Outdoor Swimming Pools with Spa, State of The Art Exercise Room, Clubhouse/ Party Room with Kitchen,Tennis ,Basketball and Volleyball Courts, Jogging and Strolling Trail Through The Community 48 acres. Complex is Centrally Located to Downtown Deerfield, Shopping, Restaurants, Train! Top Rated Schools!
Location
State IL
County Lake
Rooms
Basement Full
Interior
Interior Features Skylight(s), Hardwood Floors, Second Floor Laundry, Laundry Hook-Up in Unit, Walk-In Closet(s), Open Floorplan, Some Carpeting, Some Window Treatmnt, Dining Combo, Granite Counters, Pantry
Heating Natural Gas, Forced Air
Cooling Central Air
Fireplaces Number 1
Fireplaces Type Gas Log, Gas Starter
Fireplace Y
Appliance Double Oven, Microwave, Dishwasher, Refrigerator, Washer, Dryer, Disposal, Stainless Steel Appliance(s), Cooktop, Gas Cooktop
Laundry Gas Dryer Hookup, In Unit, Laundry Closet
Exterior
Exterior Feature Patio
Parking Features Attached
Garage Spaces 2.0
Community Features Exercise Room, On Site Manager/Engineer, Park, Party Room, Indoor Pool, Pool, Tennis Court(s), Clubhouse, Patio, Public Bus, School Bus, Trail(s), Water View
View Y/N true
Roof Type Asphalt
Building
Lot Description Lake Front, Landscaped, Pond(s), Water View, Outdoor Lighting, Sidewalks, Streetlights
Foundation Concrete Perimeter
Sewer Sewer-Storm
Water Lake Michigan, Public
New Construction false
Schools
Elementary Schools South Park Elementary School
Middle Schools Charles J Caruso Middle School
High Schools Deerfield High School
School District 109, 109, 113
Others
Pets Allowed Cats OK, Dogs OK
HOA Fee Include Insurance, Clubhouse, Exercise Facilities, Pool, Exterior Maintenance, Lawn Care, Scavenger, Snow Removal
Ownership Fee Simple w/ HO Assn.
Special Listing Condition None
Read Less Info
Want to know what your home might be worth? Contact us for a FREE valuation!

Our team is ready to help you sell your home for the highest possible price ASAP
© 2025 Listings courtesy of MRED as distributed by MLS GRID. All Rights Reserved.
Bought with Jane Goldman • Gold & Azen Realty






