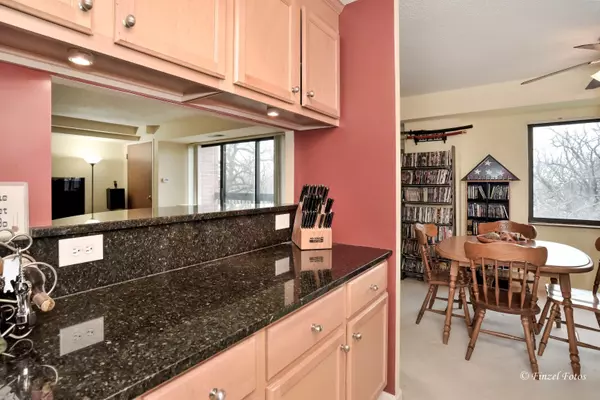$175,000
$184,400
5.1%For more information regarding the value of a property, please contact us for a free consultation.
2 Beds
2 Baths
1,220 SqFt
SOLD DATE : 03/14/2023
Key Details
Sold Price $175,000
Property Type Condo
Sub Type Condo
Listing Status Sold
Purchase Type For Sale
Square Footage 1,220 sqft
Price per Sqft $143
Subdivision Huntington Grove
MLS Listing ID 11684419
Sold Date 03/14/23
Bedrooms 2
Full Baths 2
HOA Fees $391/mo
Year Built 1984
Annual Tax Amount $2,614
Tax Year 2021
Lot Dimensions COMMON
Property Description
Rare Opportunity to own this spacious 5th floor End Unit! The end units are the Largest floor plans available!... Beautiful unit, loaded with upgrades and updates! Including your own, year-round climate controlled, underground private parking space! Beautiful, well maintained development with secure building access-controlled system. Amazing location, property backs to serene, tree lined views, adjacent to Oak Preserve and Hilldale Golf Club yet seconds to schools, shopping and quick highway access! Building has a private fitness center, outdoor swimming pool, and convenient laundry facilities & trash chutes on every floor! Large Main Bedroom with en suite, large living room, spacious dining area and a private balcony! Updates Include: Granite counter tops, Granite pass-through with bar height seating, undermount kitchen sink, under cabinet lighting, new fixtures throughout, all stainless-steel appliances, ceramic tile in foyer, kitchen and baths, upgraded trim work, custom tile back splashes, new garbage disposal, updated vanities and baths, and brand NEW Furnace (installed October 2022)! ***See Additional Information for floor plan & development info***
Location
State IL
County Cook
Rooms
Basement None
Interior
Interior Features Elevator, First Floor Bedroom, First Floor Laundry, First Floor Full Bath, Granite Counters, Lobby
Heating Natural Gas, Forced Air
Cooling Central Air
Fireplace N
Appliance Range, Microwave, Dishwasher, Refrigerator, Disposal, Stainless Steel Appliance(s)
Laundry Common Area, Laundry Chute, Multiple Locations
Exterior
Exterior Feature Balcony, In Ground Pool, End Unit
Parking Features Attached
Garage Spaces 1.0
Pool in ground pool
Community Features Bike Room/Bike Trails, Elevator(s), Exercise Room, Storage, Pool, Laundry, Elevator(s), In Ground Pool
View Y/N true
Building
Sewer Public Sewer
Water Public
New Construction false
Schools
Elementary Schools John Muir Elementary School
Middle Schools Eisenhower Junior High School
High Schools Hoffman Estates High School
School District 54, 54, 211
Others
Pets Allowed Cats OK, Dogs OK, Number Limit, Size Limit
HOA Fee Include Water, Insurance, Exercise Facilities, Pool, Exterior Maintenance, Lawn Care, Scavenger, Snow Removal
Ownership Condo
Special Listing Condition None
Read Less Info
Want to know what your home might be worth? Contact us for a FREE valuation!

Our team is ready to help you sell your home for the highest possible price ASAP
© 2025 Listings courtesy of MRED as distributed by MLS GRID. All Rights Reserved.
Bought with Louie Ruffolo • Parkvue Realty Corporation






