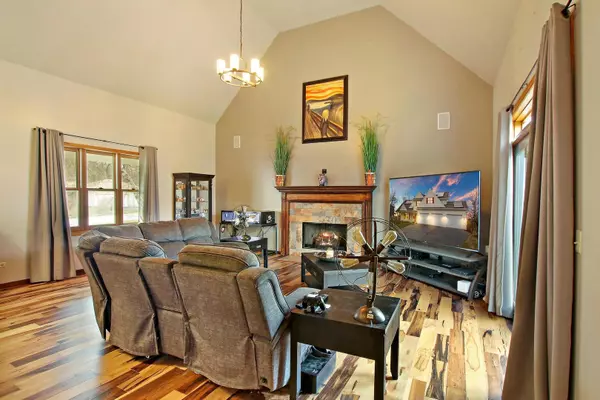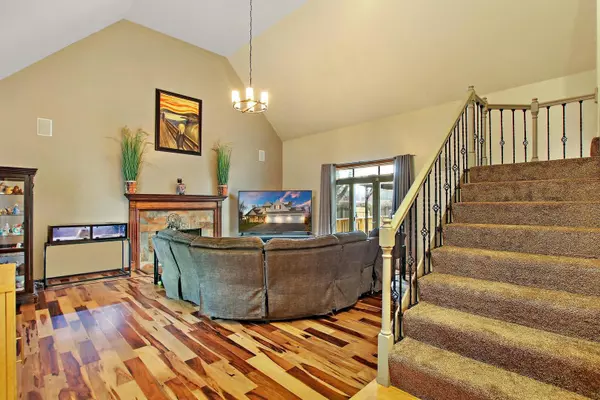$370,000
$379,900
2.6%For more information regarding the value of a property, please contact us for a free consultation.
4 Beds
3.5 Baths
2,358 SqFt
SOLD DATE : 03/15/2023
Key Details
Sold Price $370,000
Property Type Single Family Home
Sub Type Detached Single
Listing Status Sold
Purchase Type For Sale
Square Footage 2,358 sqft
Price per Sqft $156
Subdivision Sunrise Ridge Estates
MLS Listing ID 11683125
Sold Date 03/15/23
Style Traditional
Bedrooms 4
Full Baths 3
Half Baths 1
HOA Fees $2/ann
Year Built 1995
Annual Tax Amount $8,078
Tax Year 2021
Lot Size 0.520 Acres
Lot Dimensions 225 X 100
Property Description
A fantastic home with Over 4000 Sqft living space, great features, water rights, and so many updates in the last 5 years. This Custom home is located in Sunrise Ridge Estates on over a half acre with a large fenced backyard! You will pull up to a 3-car garage, covered front porch, and freshly painted exterior. The grand entryway will impress with vaulted ceilings and leads to a spacious great room with 18' ceilings, a fireplace & doors leading to a 20'x16' Deck. The gourmet kitchen features plenty of Oak cabinets, Stainless steel appliances, granite countertops, a peninsula, two pantries & newly refinished hardwood floors. New flooring throughout the home and basement. Spacious 1st Flr Laundry room is off the kitchen and leads to a generous finished 3.5 car garage. 2nd floor offers three spacious bedrooms and two full baths. The primary bedroom offers a trayed ceiling, a large 15'x12' primary bathroom, plus a separate shower and a walk-in closet! This fully finished basement provides a great escape with a large bedroom, Family room, and full bath. The Basement also offers a secret bonus room/vault under the garage. This 880 Square foot vault/bonus room has a bank vault door with a bookcase to keep entry hidden. The bonus room with bar, storage, and new flooring offers a lot of possibilities with new solar panels, a gas generator, running water, electricity, and a pantry with shelves for food, canning, and storage. Outside you will find 2 large decks, a shed, and a large garden with a picket fence and critter fencing. The garden has mature fruit producers with Award-winning blueberries, grapes, asparagus, and more. In addition to the garden you will enjoy the 4 mature fruit trees inside the fully fenced yard. The home has had so many updates in the last 5 years. Updates include roof, natural gas generator, furnace, A/C, hot water tank, updated baths, light fixtures, built-ins, Solar Panels that provide huge savings on electric, New gutters with gutter guards, new paint in most of home, and newer appliances. This home also enjoys lake rights to Wonder Lake. Woodstock North High School. Taxes reflect no exemptions. Potential prepper home. The home is served by well water and a septic system. Taxes do not reflect any exemptions
Location
State IL
County Mc Henry
Community Water Rights, Street Paved
Rooms
Basement Full
Interior
Interior Features Vaulted/Cathedral Ceilings, Bar-Dry, Hardwood Floors, First Floor Laundry
Heating Natural Gas, Forced Air
Cooling Central Air
Fireplaces Number 1
Fireplaces Type Wood Burning, Gas Starter
Fireplace Y
Appliance Range, Microwave, Dishwasher, Refrigerator, Disposal, Stainless Steel Appliance(s)
Laundry Gas Dryer Hookup, In Unit
Exterior
Exterior Feature Deck
Parking Features Attached
Garage Spaces 3.0
View Y/N true
Roof Type Asphalt
Building
Lot Description Fenced Yard, Water Rights
Story 2 Stories
Foundation Concrete Perimeter
Sewer Septic-Private
Water Private Well
New Construction false
Schools
Elementary Schools Greenwood Elementary School
Middle Schools Northwood Middle School
High Schools Woodstock North High School
School District 200, 200, 200
Others
HOA Fee Include Lake Rights
Ownership Fee Simple
Special Listing Condition None
Read Less Info
Want to know what your home might be worth? Contact us for a FREE valuation!

Our team is ready to help you sell your home for the highest possible price ASAP
© 2024 Listings courtesy of MRED as distributed by MLS GRID. All Rights Reserved.
Bought with Melissa Kampschroer • Berkshire Hathaway HomeServices Starck Real Estate






