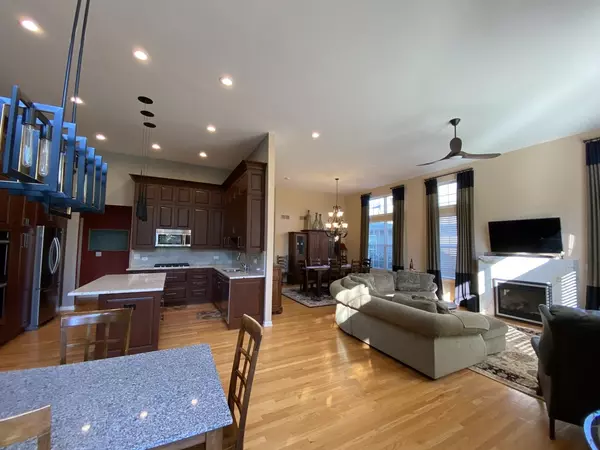$467,000
$475,000
1.7%For more information regarding the value of a property, please contact us for a free consultation.
4 Beds
3 Baths
2,296 SqFt
SOLD DATE : 03/21/2023
Key Details
Sold Price $467,000
Property Type Single Family Home
Sub Type Detached Single
Listing Status Sold
Purchase Type For Sale
Square Footage 2,296 sqft
Price per Sqft $203
Subdivision Oak Ridge
MLS Listing ID 11695353
Sold Date 03/21/23
Style Step Ranch
Bedrooms 4
Full Baths 3
HOA Fees $30/mo
Year Built 2008
Annual Tax Amount $11,184
Tax Year 2020
Lot Size 8,232 Sqft
Lot Dimensions 75X140
Property Description
Dream House, Spacious Open floor plan granite, stainless in large kitchen. Entertainers dream boasts 12 foot ceilings. Master suite plenty of room for relaxing. Master bath marble double shower, soaking tub, large walk in closet. Fully finished basement with Kitchenette, family room, bedroom, bar area, office, workout room. Professionally landscaped beautiful mature trees, plenty of perennials blooming all year long, gazebo with electric for three seasons of enjoyment. You won't want to be anywhere else, it's your own private sanctuary.
Location
State IL
County Cook
Rooms
Basement Full
Interior
Interior Features Hardwood Floors, First Floor Bedroom, First Floor Laundry, First Floor Full Bath
Heating Natural Gas, Forced Air
Cooling Central Air
Fireplaces Number 1
Fireplaces Type Gas Log, Gas Starter, Heatilator
Fireplace Y
Appliance Double Oven, Microwave, Dishwasher, Refrigerator, Washer, Dryer, Disposal, Stainless Steel Appliance(s), Cooktop, Range Hood
Exterior
Exterior Feature Brick Paver Patio
Parking Features Attached
Garage Spaces 2.0
View Y/N true
Roof Type Asphalt
Building
Lot Description Landscaped
Story 1 Story
Foundation Concrete Perimeter
Sewer Public Sewer
Water Lake Michigan
New Construction false
Schools
Elementary Schools Hilltop Elementary School
Middle Schools Canton Middle School
High Schools Streamwood High School
School District 15, 46, 46
Others
HOA Fee Include None
Ownership Fee Simple
Special Listing Condition None
Read Less Info
Want to know what your home might be worth? Contact us for a FREE valuation!

Our team is ready to help you sell your home for the highest possible price ASAP
© 2025 Listings courtesy of MRED as distributed by MLS GRID. All Rights Reserved.
Bought with Dan Bergman • Redfin Corporation






