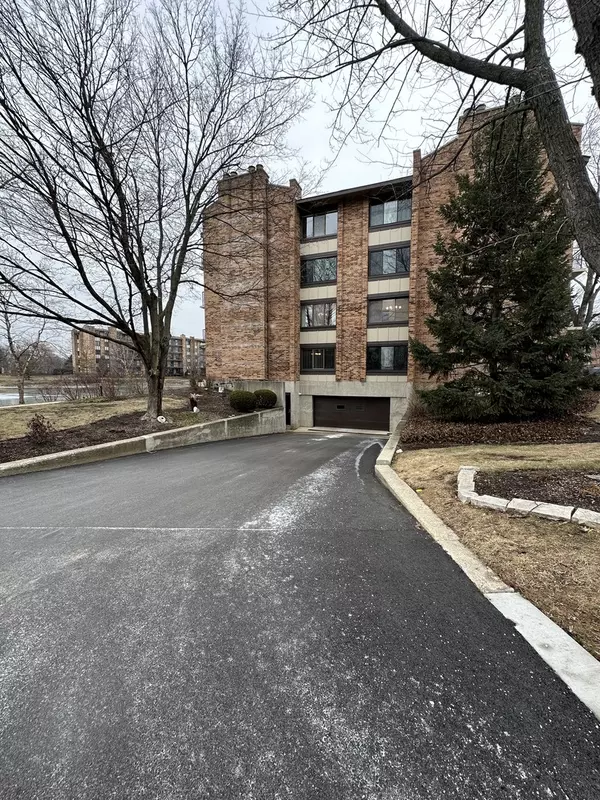$300,000
$305,000
1.6%For more information regarding the value of a property, please contact us for a free consultation.
3 Beds
2 Baths
1,586 SqFt
SOLD DATE : 03/22/2023
Key Details
Sold Price $300,000
Property Type Condo
Sub Type Condo
Listing Status Sold
Purchase Type For Sale
Square Footage 1,586 sqft
Price per Sqft $189
Subdivision Lake Hinsdale Village
MLS Listing ID 11720914
Sold Date 03/22/23
Bedrooms 3
Full Baths 2
HOA Fees $697/mo
Year Built 1974
Annual Tax Amount $4,189
Tax Year 2021
Lot Dimensions 31799
Property Description
Why live in downtown Chicago when you have a lake Hinsdale condo Top floor unit with "tree-house" views of the lake and surrounding complex? Freshly painted end unit with a new carpet, new granite countertop, new SS appliances (fridge, stove with double oven, Microwave, in-unit washer & dryer latest model). The circular foyer welcomes you to this spacious condo with a huge living room and separate dining room. 3 bedrooms or use one as a work-from-home space or den. Enjoy the warmth of the gas fireplace in the living room while enjoying the view from the balcony. You will love the indoor heated garage parking space. One of the largest units with 1586 square feet. Lake Hinsdale Village has so much to offer.....conveniently located to dining, shopping, and major expressways. Enjoy the use of the clubhouse, pool, tennis courts, walking paths, and recreation areas. Pet-friendly building! NEW FURNACE AND A/C 10 YEAR WARRANTY.
Location
State IL
County Du Page
Rooms
Basement None
Interior
Heating Electric
Cooling Central Air
Fireplaces Number 1
Fireplaces Type Gas Log, Gas Starter
Fireplace Y
Appliance Double Oven, Range, Microwave, Dishwasher, High End Refrigerator, Washer, Dryer, Disposal, Stainless Steel Appliance(s)
Exterior
Exterior Feature Balcony, Above Ground Pool
Parking Features Attached
Garage Spaces 1.0
Pool above ground pool
Community Features Elevator(s), Exercise Room, Storage, Health Club, On Site Manager/Engineer, Pool, Receiving Room, Security Door Lock(s), Tennis Court(s)
View Y/N true
Building
Lot Description Water View
Sewer Public Sewer
Water Lake Michigan
New Construction false
Schools
Elementary Schools Maercker Elementary School
Middle Schools Westview Hills Middle School
High Schools Hinsdale South High School
School District 60, 60, 86
Others
Pets Allowed Cats OK, Dogs OK, Number Limit
HOA Fee Include Water, Parking, Insurance, Security, Clubhouse, Exercise Facilities, Pool, Exterior Maintenance, Lawn Care, Scavenger
Ownership Fee Simple w/ HO Assn.
Special Listing Condition None
Read Less Info
Want to know what your home might be worth? Contact us for a FREE valuation!

Our team is ready to help you sell your home for the highest possible price ASAP
© 2024 Listings courtesy of MRED as distributed by MLS GRID. All Rights Reserved.
Bought with Sarah Leonard • RE/MAX Suburban






