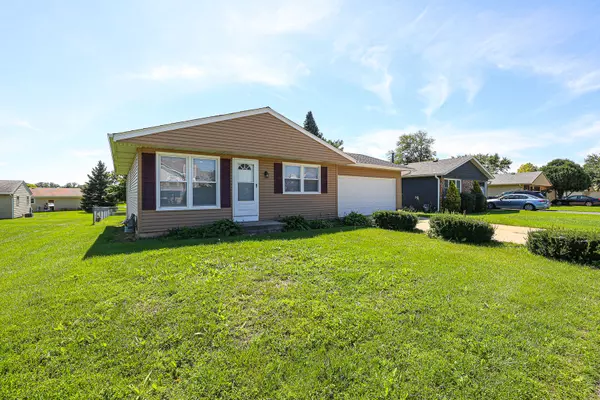$300,000
$299,000
0.3%For more information regarding the value of a property, please contact us for a free consultation.
3 Beds
1.5 Baths
8,215 Sqft Lot
SOLD DATE : 03/24/2023
Key Details
Sold Price $300,000
Property Type Single Family Home
Sub Type Detached Single
Listing Status Sold
Purchase Type For Sale
Subdivision College Park
MLS Listing ID 11685055
Sold Date 03/24/23
Style Ranch
Bedrooms 3
Full Baths 1
Half Baths 1
Year Built 1978
Annual Tax Amount $4,767
Tax Year 2021
Lot Size 8,215 Sqft
Lot Dimensions 60X145
Property Description
What a fantastic home. Completely remodeled sprawling Ranch on an oversized lot. Top to bottom all remodeled.Roof ,siding windows only an year.Freshly painted, all new vinyl plank flooring throughout, kitchen with new cabinets,new granite countertop with new sink ,new refrigerator,new stove,new dishwasher,new disposal,new exhaust vent , top of the line steel appliances, all new plumbing, additional new cabinets and granite counter top in the dining area for extra kitchen storage. Master bedroom with half bath. New remodeled bath with new sink and lighting. All new window blinds, bedroom with abundance of closet space.All new electrical with splendid can lighting with new circuit breaker box. Oversized 2.5 attached car garage with ample storage as well. Finished full basement with large recreation room and fireplace for your winter days. Two additional rooms in the basement can be used as bedroom , craft room, or office. Provide tons of flex space in the utility room also. New brick patio and and fully fenced huge backyard with children play set. Seller have not spared any expense. Exquisite upgrades and finishes, Prime location. Close to all amenities of Randall Road and Elgin community college. Nothing to do but move in.
Location
State IL
County Kane
Community Sidewalks, Street Lights, Street Paved
Rooms
Basement Full
Interior
Interior Features First Floor Bedroom, First Floor Full Bath, Granite Counters, Separate Dining Room
Heating Natural Gas
Cooling Central Air
Fireplaces Number 1
Fireplaces Type Wood Burning
Fireplace Y
Appliance Range, Dishwasher, Refrigerator, Washer, Dryer, Disposal, Stainless Steel Appliance(s), Range Hood, Front Controls on Range/Cooktop, Gas Oven
Laundry Gas Dryer Hookup, In Unit, Common Area, Sink
Exterior
Exterior Feature Patio, Brick Paver Patio
Parking Features Attached
Garage Spaces 2.5
View Y/N true
Roof Type Shake
Building
Lot Description Fenced Yard, Irregular Lot
Story 1 Story
Foundation Concrete Perimeter
Sewer Public Sewer
Water Lake Michigan
New Construction false
Schools
Elementary Schools Hillcrest Elementary School
Middle Schools Prairieview Elementary School
High Schools Larkin High School
School District 46, 46, 46
Others
HOA Fee Include None
Ownership Fee Simple
Special Listing Condition None
Read Less Info
Want to know what your home might be worth? Contact us for a FREE valuation!

Our team is ready to help you sell your home for the highest possible price ASAP
© 2025 Listings courtesy of MRED as distributed by MLS GRID. All Rights Reserved.
Bought with Hebert Garcia • RE/MAX Horizon






