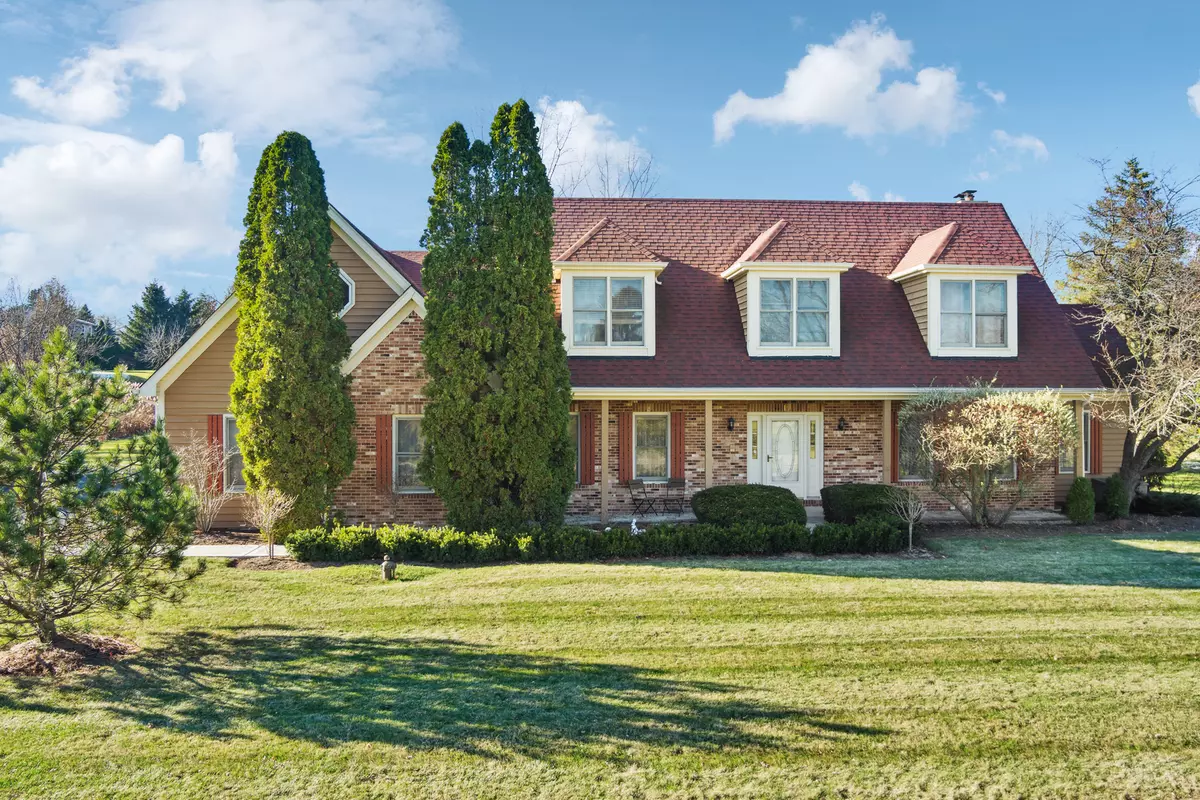$610,000
$630,000
3.2%For more information regarding the value of a property, please contact us for a free consultation.
4 Beds
3.5 Baths
3,669 SqFt
SOLD DATE : 04/03/2023
Key Details
Sold Price $610,000
Property Type Single Family Home
Sub Type Detached Single
Listing Status Sold
Purchase Type For Sale
Square Footage 3,669 sqft
Price per Sqft $166
Subdivision Rambling Hills West
MLS Listing ID 11695697
Sold Date 04/03/23
Style Colonial
Bedrooms 4
Full Baths 3
Half Baths 1
Year Built 1989
Annual Tax Amount $13,120
Tax Year 2021
Lot Size 1.000 Acres
Lot Dimensions 139X226X217X237
Property Description
You said you wanted a traditional 2 story....here it is! Don't miss out on the opportunity to make this lovely home with a 3-car side load garage yours! This one lives large with plenty of room for everyone. Hardwood flooring, solid wood trim, doors, and crown molding grace the home. 3 floors of living, with a full, finished lower level and second recreation room off the master(Could be converted into the closet of all closets). The lowest level consists of mostly an immense recreation area but also hosts a sauna room. The first floor has formal spaces and includes an office, first-floor laundry, and family room with a brick fireplace surrounded by built-in bookcases. The kitchen has many upgrades including high-end cabinetry, granite counters, and stainless steel appliances. The second floor holds the bedrooms but also has a second-floor laundry and a huge bonus room off the master bedroom. You can move in, as it stands, and enjoy! Or you can add additional upgrades, either way, it's waiting for you! It is all located in the Stevenson High School district.
Location
State IL
County Lake
Rooms
Basement Full
Interior
Interior Features Skylight(s), Sauna/Steam Room, Hardwood Floors, First Floor Laundry, Second Floor Laundry, Walk-In Closet(s), Bookcases, Granite Counters
Heating Natural Gas, Forced Air
Cooling Central Air
Fireplaces Number 1
Fireplaces Type Wood Burning, Attached Fireplace Doors/Screen, Gas Starter
Fireplace Y
Appliance Range, Dishwasher, Refrigerator, Washer, Dryer, Disposal, Stainless Steel Appliance(s), Water Softener, Water Softener Owned, Electric Cooktop, Intercom, Range Hood
Laundry Multiple Locations
Exterior
Exterior Feature Deck, Porch, Storms/Screens
Parking Features Attached
Garage Spaces 3.0
View Y/N true
Roof Type Asphalt
Building
Lot Description Landscaped
Story 2 Stories
Foundation Concrete Perimeter
Sewer Septic-Private
Water Private Well
New Construction false
Schools
Elementary Schools Fremont Elementary School
Middle Schools Fremont Middle School
High Schools Adlai E Stevenson High School
School District 79, 79, 125
Others
HOA Fee Include None
Ownership Fee Simple
Special Listing Condition None
Read Less Info
Want to know what your home might be worth? Contact us for a FREE valuation!

Our team is ready to help you sell your home for the highest possible price ASAP
© 2025 Listings courtesy of MRED as distributed by MLS GRID. All Rights Reserved.
Bought with Jane Lee • RE/MAX Top Performers






