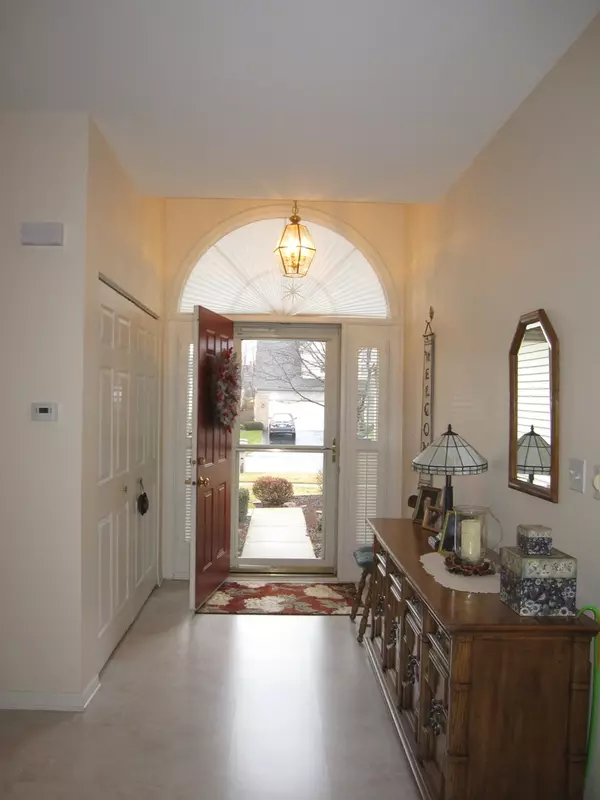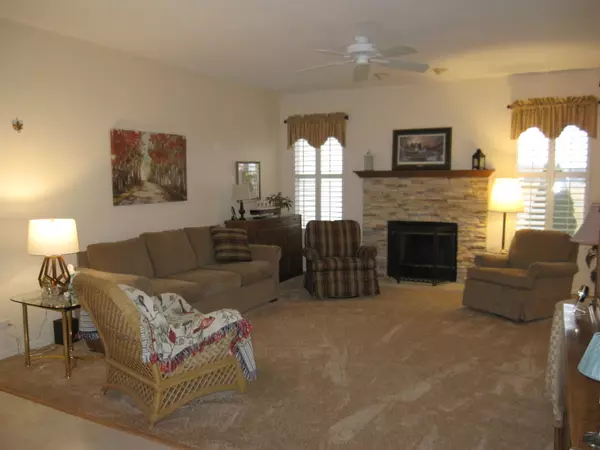$365,500
$360,000
1.5%For more information regarding the value of a property, please contact us for a free consultation.
3 Beds
2 Baths
1,661 SqFt
SOLD DATE : 04/03/2023
Key Details
Sold Price $365,500
Property Type Single Family Home
Sub Type Detached Single
Listing Status Sold
Purchase Type For Sale
Square Footage 1,661 sqft
Price per Sqft $220
Subdivision Columbine Square
MLS Listing ID 11706231
Sold Date 04/03/23
Style Ranch
Bedrooms 3
Full Baths 2
HOA Fees $4/ann
Year Built 1998
Annual Tax Amount $5,679
Tax Year 2021
Lot Size 10,375 Sqft
Lot Dimensions 75X134
Property Description
This beautiful 3 bedroom, 2 full bath Ranch Home located in Columbine Subdivision, is light and bright with open-concept living. This home has been treated with extra TLC. Upon entering the home, you cannot miss the beautiful stone wood-burning/gas log fireplace. The over 1600 sq. feet of square footage, provides plenty of space for gathering and enjoying friends and family. Relax in the lovely 3-Season room that overlooks the breathtaking landscaped, fenced backyard. You soon will be looking forward to the cardinals and hummingbirds that will soon be "entertaining" you in the warmer months. An extra-deep garage, New roof in 2022, New 50 gal water heater 2022 and a Tankless hot water heater and attic fan. Partially finished basement and space for a workshop. Take a look !!
Location
State IL
County Kane
Community Curbs, Sidewalks, Street Lights, Street Paved
Rooms
Basement Full
Interior
Interior Features First Floor Bedroom, First Floor Laundry, First Floor Full Bath
Heating Natural Gas, Forced Air
Cooling Central Air
Fireplace N
Appliance Range, Microwave, Dishwasher, Refrigerator, Washer, Dryer
Laundry In Unit, Laundry Closet, Sink
Exterior
Exterior Feature Brick Paver Patio, Storms/Screens
Parking Features Attached
Garage Spaces 2.0
View Y/N true
Roof Type Asphalt
Building
Story 1 Story
Foundation Concrete Perimeter
Sewer Public Sewer
Water Public
New Construction false
Schools
Elementary Schools Otter Creek Elementary School
Middle Schools Abbott Middle School
High Schools South Elgin High School
School District 46, 46, 46
Others
HOA Fee Include Insurance
Ownership Fee Simple w/ HO Assn.
Special Listing Condition None
Read Less Info
Want to know what your home might be worth? Contact us for a FREE valuation!

Our team is ready to help you sell your home for the highest possible price ASAP
© 2025 Listings courtesy of MRED as distributed by MLS GRID. All Rights Reserved.
Bought with Susan Kalina • Karen Douglas Realty






