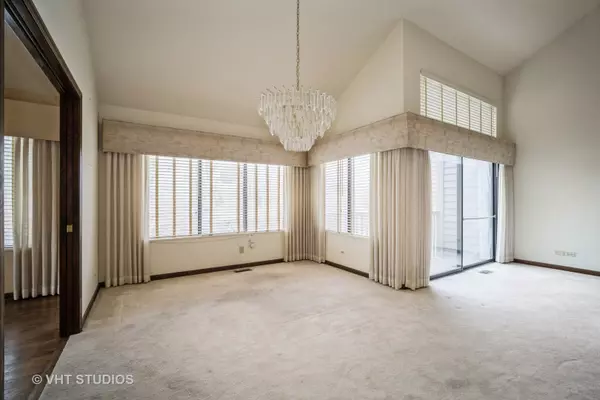$450,000
$499,000
9.8%For more information regarding the value of a property, please contact us for a free consultation.
3 Beds
4 Baths
2,247 SqFt
SOLD DATE : 04/10/2023
Key Details
Sold Price $450,000
Property Type Townhouse
Sub Type T3-Townhouse 3+ Stories
Listing Status Sold
Purchase Type For Sale
Square Footage 2,247 sqft
Price per Sqft $200
Subdivision Lake Barrington Shores
MLS Listing ID 11471142
Sold Date 04/10/23
Bedrooms 3
Full Baths 3
Half Baths 2
HOA Fees $937/mo
Year Built 1988
Annual Tax Amount $10,407
Tax Year 2021
Lot Dimensions COMMON
Property Description
Lake front Indian Point townhome with first floor primary suite located on a quiet cul de sac. All new stainless steel kitchen appliances including double oven, dishwasher and refrigerator. Enjoy outdoor dining on deck located just off kitchen through sliding patio doors. Bright and spacious living room with fireplace and adjoining dining area. Enjoy lake front views from your work from home space in the first floor den with wood floors and built in book shelves. Two second floor bedrooms with ensuite baths. Store out of season clothes in the beautiful cedar lined walk in closet. Expanded loft space with your own putting green overlooking the living room.The lower level features a walk out family room with fireplace, built-in cabinetry and two sets of patio doors accessing deck overlooking the lake. Laundry room with brand new washer and dryer and powder room on the lower level. Additional storage room with shelving. Unit needs updating but the location and the space can't be beat! 2015-new roof; 2022- new stainless steel kitchen appliances-double ovens, dishwasher and refrigerator; 2022-new washer and dryer; new A/C, furnace, tankless water heater and water softener in the last five years.
Location
State IL
County Lake
Rooms
Basement Walkout
Interior
Interior Features First Floor Bedroom, First Floor Full Bath, Laundry Hook-Up in Unit, Storage, Walk-In Closet(s), Bookcases, Some Wood Floors
Heating Electric
Cooling Central Air
Fireplaces Number 2
Fireplace Y
Appliance Double Oven, Microwave, Dishwasher, Refrigerator, Cooktop
Laundry Electric Dryer Hookup, In Unit
Exterior
Exterior Feature Balcony, Deck, End Unit
Parking Features Attached
Garage Spaces 2.0
Community Features Health Club, On Site Manager/Engineer, Park, Party Room, Sundeck, Indoor Pool, Pool, Tennis Court(s), Spa/Hot Tub, School Bus, Security
View Y/N true
Roof Type Asphalt
Building
Lot Description Common Grounds
Foundation Concrete Perimeter
Sewer Public Sewer
Water Community Well
New Construction false
Schools
Elementary Schools North Barrington Elementary Scho
Middle Schools Barrington Middle School-Prairie
High Schools Barrington High School
School District 220, 220, 220
Others
Pets Allowed Cats OK, Dogs OK
HOA Fee Include Water, Insurance, Clubhouse, Exercise Facilities, Pool, Exterior Maintenance, Lawn Care, Scavenger, Snow Removal, Lake Rights
Ownership Condo
Special Listing Condition None
Read Less Info
Want to know what your home might be worth? Contact us for a FREE valuation!

Our team is ready to help you sell your home for the highest possible price ASAP
© 2025 Listings courtesy of MRED as distributed by MLS GRID. All Rights Reserved.
Bought with Lakenya Reid • Redfin Corporation






