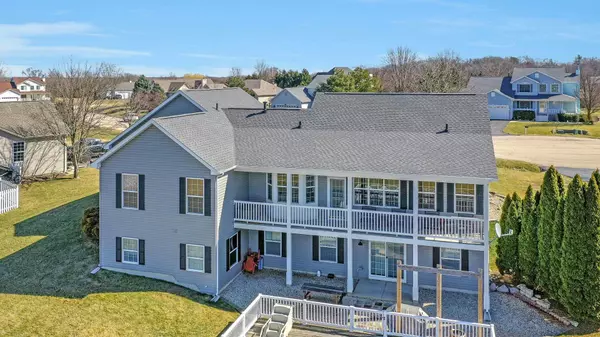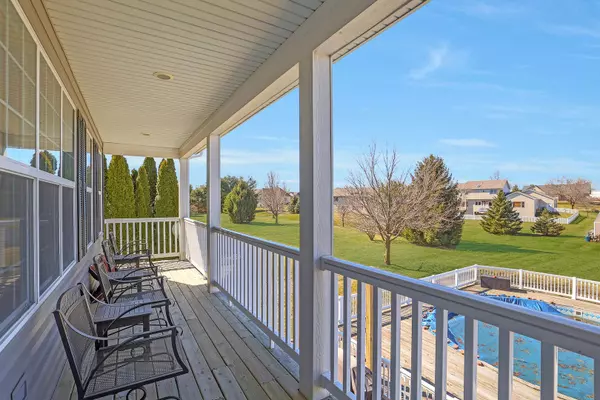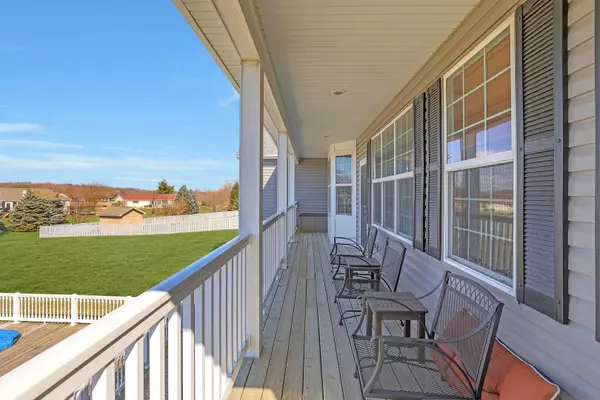$389,000
$369,000
5.4%For more information regarding the value of a property, please contact us for a free consultation.
4 Beds
3 Baths
3,066 SqFt
SOLD DATE : 04/12/2023
Key Details
Sold Price $389,000
Property Type Single Family Home
Sub Type Detached Single
Listing Status Sold
Purchase Type For Sale
Square Footage 3,066 sqft
Price per Sqft $126
Subdivision Deerpath
MLS Listing ID 11733815
Sold Date 04/12/23
Style Ranch, Cape Cod
Bedrooms 4
Full Baths 3
HOA Fees $8/ann
Year Built 2001
Annual Tax Amount $7,130
Tax Year 2021
Lot Size 0.636 Acres
Lot Dimensions 227X96X219X147
Property Description
**MULTIPLE OFFERS RECEIVED. HIGHEST & BEST DUE SUNDAY, MARCH 12 AT 6PM** Impressive custom, cape cod ranch home features 4 bedrooms, 3 full bathrooms and finished walkout basement. The open floor plan and vaulted ceilings greet you as you enter. Living room is open to kitchen and dining area which is perfect for entertaining. Hardwood floors in the main living areas and solid wood doors throughout. Kitchen is a chef's dream with ample counter space, reverse osmosis at sink and stainless steel appliances. Step outside from the living area onto the deck overlooking the expansive backyard (over a half acre). The master suite has hardwood floors and new ceiling fan plus a wall of closets! The private master bathroom boasts heated floor, soaking tub and separate shower. The laundry is conveniently located outside the master bedroom. The second and third bedrooms are generously sized and have new carpeting and ceiling fans. The second full bathroom is also located on the main level. The walkout basement features a huge family room with wet bar, media room, 4th bedroom (currently used as workout room) and 3rd full bathroom. Walk right out to the pool and enjoy the outdoors. The 3 car garage is heated and has epoxy floors, both added in 2021. Don't miss the storage loft/attic above the garage which can be finished to accommodate a studio or workshop. NEW roof, NEW dutch lap siding, NEW gutters and NEW front storm door all in 2022. NEW water heater in 2018. NEW interior and exterior light fixtures! Arlo smart door bell & NEST included.
Location
State IL
County Mc Henry
Community Park, Street Paved
Rooms
Basement Full, Walkout
Interior
Interior Features Vaulted/Cathedral Ceilings, Skylight(s), Bar-Wet, Hardwood Floors, Heated Floors, First Floor Bedroom, In-Law Arrangement, First Floor Laundry, First Floor Full Bath, Open Floorplan, Some Carpeting, Beamed Ceilings
Heating Natural Gas, Forced Air
Cooling Central Air
Fireplace N
Appliance Range, Microwave, Dishwasher, Refrigerator, Washer, Dryer, Stainless Steel Appliance(s)
Laundry Laundry Closet, Sink
Exterior
Exterior Feature Balcony, Deck, Above Ground Pool, Storms/Screens
Parking Features Attached
Garage Spaces 3.0
Pool above ground pool
View Y/N true
Building
Lot Description Cul-De-Sac
Story 1 Story
Sewer Septic-Private
Water Private Well
New Construction false
Schools
Elementary Schools Greenwood Elementary School
Middle Schools Northwood Middle School
High Schools Woodstock North High School
School District 200, 200, 200
Others
HOA Fee Include Other
Ownership Fee Simple w/ HO Assn.
Special Listing Condition None
Read Less Info
Want to know what your home might be worth? Contact us for a FREE valuation!

Our team is ready to help you sell your home for the highest possible price ASAP
© 2024 Listings courtesy of MRED as distributed by MLS GRID. All Rights Reserved.
Bought with Richard Toepper • Keller Williams Success Realty






