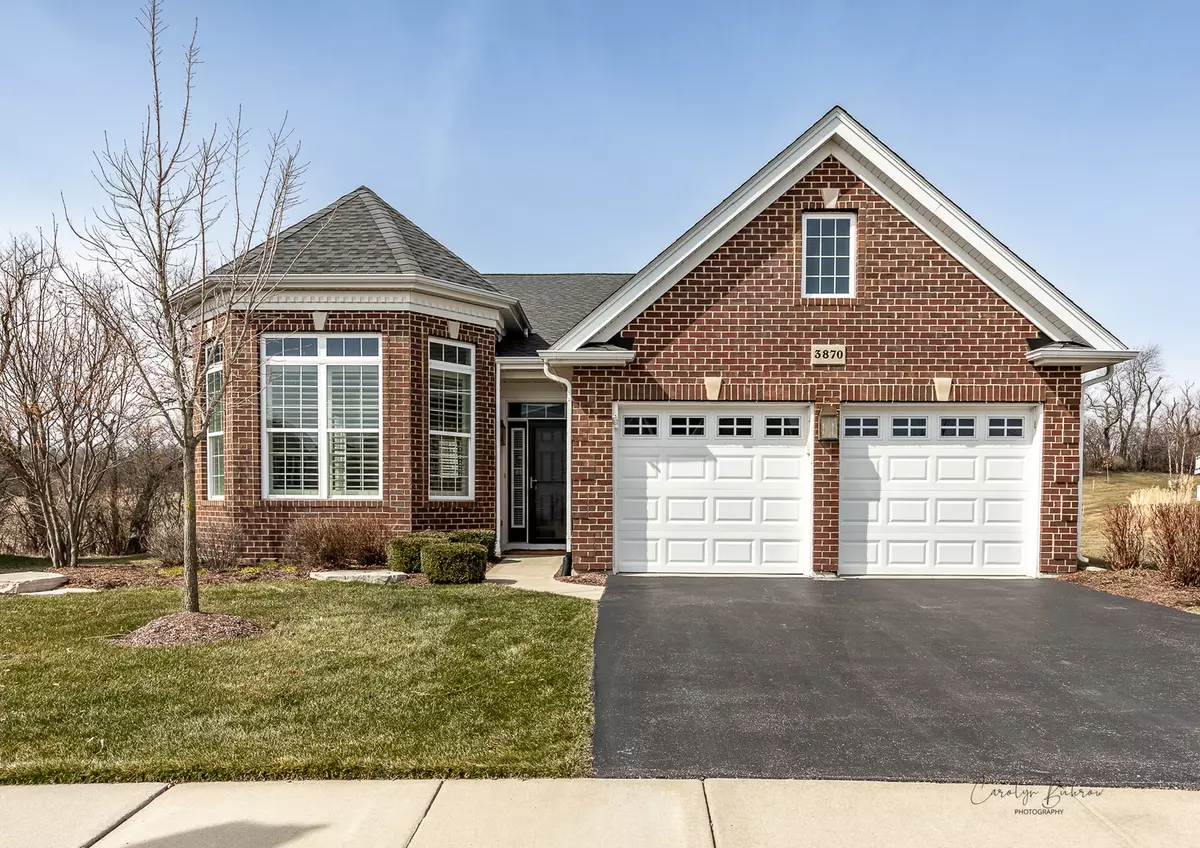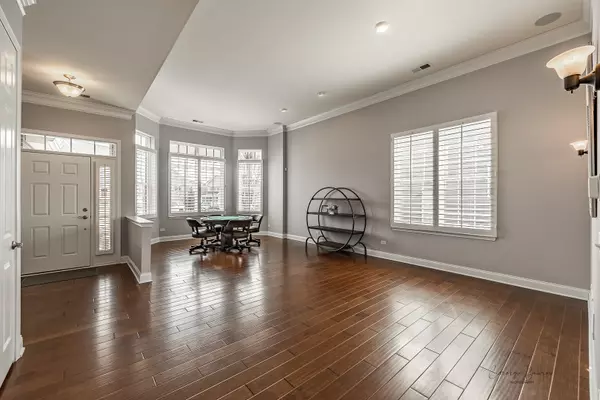$395,000
$400,000
1.3%For more information regarding the value of a property, please contact us for a free consultation.
2 Beds
2 Baths
1,987 SqFt
SOLD DATE : 04/12/2023
Key Details
Sold Price $395,000
Property Type Single Family Home
Sub Type Detached Single
Listing Status Sold
Purchase Type For Sale
Square Footage 1,987 sqft
Price per Sqft $198
Subdivision Bowes Creek Country Club
MLS Listing ID 11739377
Sold Date 04/12/23
Style Ranch
Bedrooms 2
Full Baths 2
HOA Fees $210/mo
Year Built 2015
Annual Tax Amount $9,214
Tax Year 2021
Lot Size 9,147 Sqft
Lot Dimensions 9148
Property Description
Elegant custom-built ranch in Bowes Creek Regency (in the 55+ adult community section). Toll Brothers builder at its finest! The Kitchen features soft-close drawers, granite counter tops and SS appliances. Beautiful wood floors throughout most of home. Great room features a gas fireplace that turns on with just the flip of a switch. Bowes surround sound system throughout home. Eating area overlooks the custom Landscaping stone patio. Master suite has tray ceiling and oversized walk-in closet. The master bath has double sink vanities and shower with built in seat. Both bathrooms feature floor to ceiling tiled showers. Beautiful custom plantation shutters on all windows. Elegant landscaping with front paved walkway. Lots of storage in the walk-in attic with pull down stairway, and in the extra deep garage. Wireless security system. Active and carefree living in this 55+ Community with pool, clubhouse, exercise facility, tennis, pickle ball, bocce lawn care and snow removal. This is a must see!
Location
State IL
County Kane
Community Clubhouse, Pool, Tennis Court(S), Gated, Sidewalks, Street Lights, Street Paved
Rooms
Basement None
Interior
Interior Features Hardwood Floors, First Floor Bedroom, First Floor Laundry, First Floor Full Bath, Walk-In Closet(s), Ceiling - 10 Foot, Open Floorplan, Some Carpeting, Some Wood Floors, Granite Counters
Heating Natural Gas, Forced Air
Cooling Central Air
Fireplaces Number 1
Fireplaces Type Gas Log, Gas Starter
Fireplace Y
Appliance Double Oven, Microwave, Dishwasher, Refrigerator, Washer, Dryer, Disposal, Stainless Steel Appliance(s), Cooktop, Gas Cooktop, Gas Oven
Laundry Gas Dryer Hookup, In Unit
Exterior
Exterior Feature Patio
Parking Features Attached
Garage Spaces 2.0
View Y/N true
Building
Story 1 Story
Sewer Public Sewer
Water Public
New Construction false
Schools
School District 46, 46, 46
Others
HOA Fee Include Insurance, Clubhouse, Exercise Facilities, Pool, Lawn Care, Snow Removal
Ownership Fee Simple w/ HO Assn.
Special Listing Condition None
Read Less Info
Want to know what your home might be worth? Contact us for a FREE valuation!

Our team is ready to help you sell your home for the highest possible price ASAP
© 2025 Listings courtesy of MRED as distributed by MLS GRID. All Rights Reserved.
Bought with Jill Little • Great Western Properties






