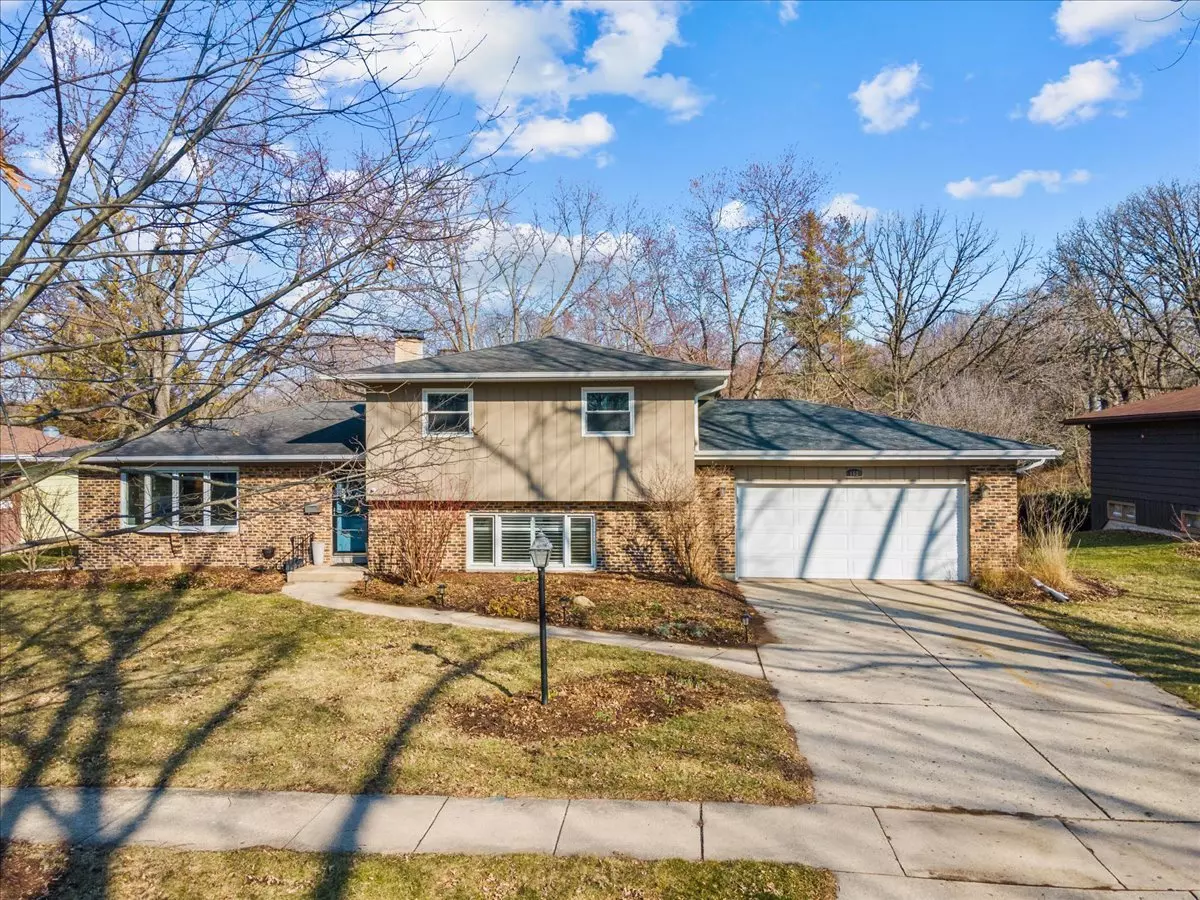$365,000
$375,000
2.7%For more information regarding the value of a property, please contact us for a free consultation.
4 Beds
2 Baths
2,016 SqFt
SOLD DATE : 04/14/2023
Key Details
Sold Price $365,000
Property Type Single Family Home
Sub Type Detached Single
Listing Status Sold
Purchase Type For Sale
Square Footage 2,016 sqft
Price per Sqft $181
Subdivision Country Knolls
MLS Listing ID 11729151
Sold Date 04/14/23
Bedrooms 4
Full Baths 2
Year Built 1969
Annual Tax Amount $6,999
Tax Year 2021
Lot Size 0.420 Acres
Lot Dimensions 85 X 217
Property Description
This exquisite split level home boasts 4 bedrooms and 2 bathrooms, with a sub basement for all your storage. You'll appreciate the stunning hardwood floors that extend throughout the home, and a brick paver patio that's perfect for outdoor entertainment. Sitting on nearly half an acre, this home is in close proximity to a forest preserve, offering plenty of opportunities to connect with nature. The kitchen has been tastefully updated, wood accent walls added for today's designer touch and the family room features a cozy wood burning fireplace that's perfect for snuggling up with loved ones on chilly evenings. This property is a true gem, and won't be on the market for long. Conveniently located near 20, I90 and Randall Rd, yet private and peaceful. Welcome Home!
Location
State IL
County Kane
Community Park, Curbs, Sidewalks, Street Lights, Street Paved
Rooms
Basement Partial
Interior
Interior Features Hardwood Floors
Heating Natural Gas, Forced Air
Cooling Central Air
Fireplaces Number 1
Fireplaces Type Wood Burning
Fireplace Y
Appliance Double Oven, Microwave, Dishwasher, Refrigerator, Disposal, Gas Cooktop
Exterior
Exterior Feature Brick Paver Patio
Parking Features Attached
Garage Spaces 2.5
View Y/N true
Roof Type Asphalt
Building
Story Split Level w/ Sub
Foundation Concrete Perimeter
Sewer Public Sewer
Water Public
New Construction false
Schools
School District 46, 46, 46
Others
HOA Fee Include None
Ownership Fee Simple
Special Listing Condition Corporate Relo
Read Less Info
Want to know what your home might be worth? Contact us for a FREE valuation!

Our team is ready to help you sell your home for the highest possible price ASAP
© 2025 Listings courtesy of MRED as distributed by MLS GRID. All Rights Reserved.
Bought with Julie Roback • Baird & Warner






