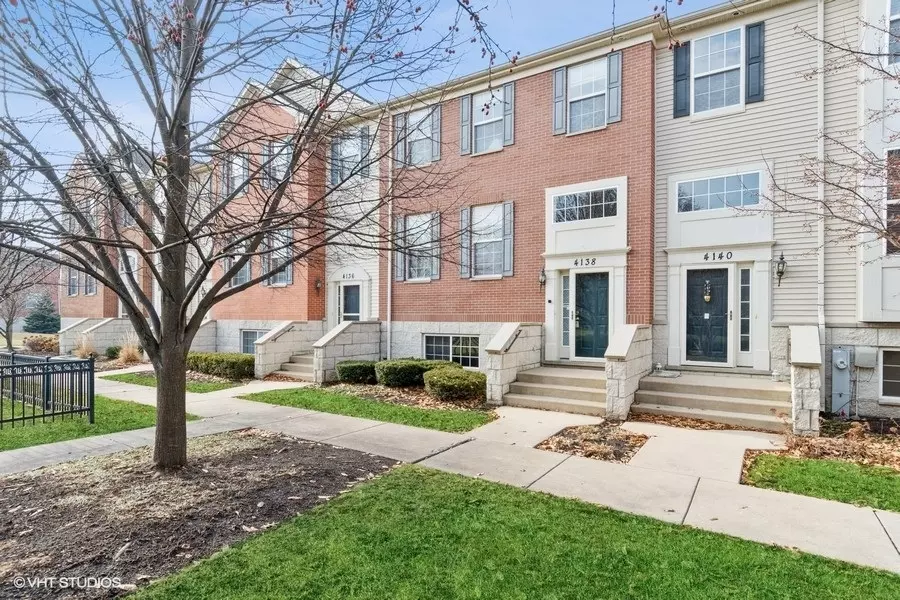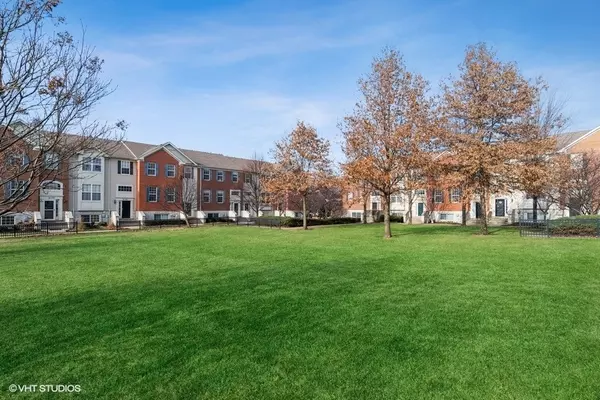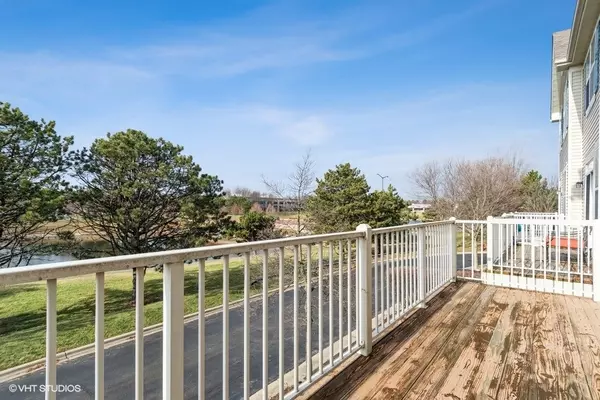$392,000
$389,000
0.8%For more information regarding the value of a property, please contact us for a free consultation.
3 Beds
2.5 Baths
2,280 SqFt
SOLD DATE : 04/17/2023
Key Details
Sold Price $392,000
Property Type Townhouse
Sub Type Townhouse-TriLevel
Listing Status Sold
Purchase Type For Sale
Square Footage 2,280 sqft
Price per Sqft $171
Subdivision Lehigh Station
MLS Listing ID 11715628
Sold Date 04/17/23
Bedrooms 3
Full Baths 2
Half Baths 1
HOA Fees $205/mo
Year Built 2006
Annual Tax Amount $7,527
Tax Year 2021
Property Description
School District 204! Lehigh Subdivision 3-Bedroom, 2.5 Bath Spacious Townhome situated in a quiet location. Very close to Metra, I-88, Shopping, Restaurants, & Downtown Naperville. Features a Courtyard Front View & the Rear View has no neighbors behind the home with picturesque views of the lake. The interior of this home has been very-well maintained--NOTHING to do but move in. The highlight of this home is the OPEN-Concept spacious upgraded Kitchen with a large Center Island--has an adjacent Dining/Eating area. Off the Kitchen is a large Patio Balcony--plenty of space to entertain. The Hardwood Floors on the Main Floor are in excellent condition! All of the Bedrooms have custom-designed closets! The Lower Level has an extra BONUS room (Use for an Office or EXTRA Bedroom, Craft Room); a Laundry Room AND a Mud Room--all conveniently located off garage! Walk out the home & go right to a bike path--walk or run around the lake! Rare opportunity! Close to all the Amenities, School District 204-Home offers plenty of inside living space--as well as beautiful outdoor space for your leisure needs!
Location
State IL
County Du Page
Rooms
Basement Full, English
Interior
Interior Features Vaulted/Cathedral Ceilings, Hardwood Floors, Laundry Hook-Up in Unit, Storage
Heating Natural Gas, Forced Air
Cooling Central Air
Fireplace N
Appliance Range, Microwave, Dishwasher, Refrigerator, Disposal, Stainless Steel Appliance(s)
Exterior
Exterior Feature Balcony, Patio, Storms/Screens
Parking Features Attached
Garage Spaces 2.0
Community Features Bike Room/Bike Trails, Trail(s)
View Y/N true
Roof Type Asphalt
Building
Lot Description Common Grounds, Landscaped, Water View
Foundation Concrete Perimeter
Sewer Public Sewer
Water Public
New Construction false
Schools
School District 204, 204, 204
Others
Pets Allowed Cats OK, Dogs OK
HOA Fee Include Water, Parking, Insurance, Exterior Maintenance, Lawn Care, Snow Removal
Ownership Fee Simple w/ HO Assn.
Special Listing Condition None
Read Less Info
Want to know what your home might be worth? Contact us for a FREE valuation!

Our team is ready to help you sell your home for the highest possible price ASAP
© 2024 Listings courtesy of MRED as distributed by MLS GRID. All Rights Reserved.
Bought with Rob Creighton • Keller Williams Infinity







