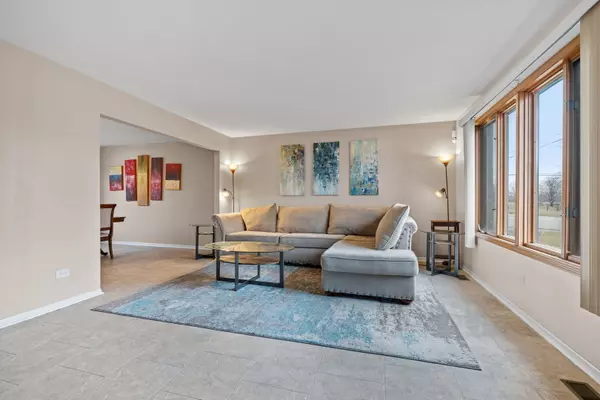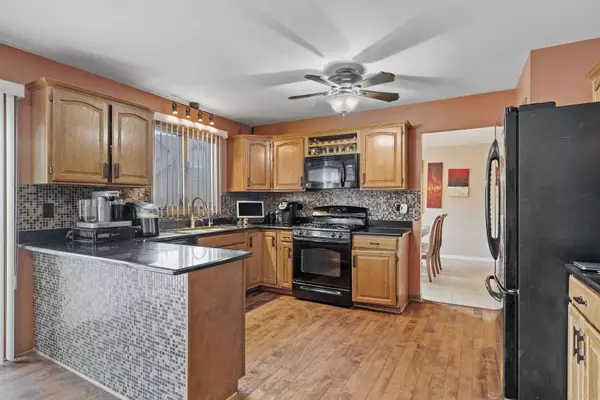$295,000
$289,900
1.8%For more information regarding the value of a property, please contact us for a free consultation.
3 Beds
2.5 Baths
2,499 SqFt
SOLD DATE : 04/19/2023
Key Details
Sold Price $295,000
Property Type Single Family Home
Sub Type Detached Single
Listing Status Sold
Purchase Type For Sale
Square Footage 2,499 sqft
Price per Sqft $118
MLS Listing ID 11732795
Sold Date 04/19/23
Style Traditional
Bedrooms 3
Full Baths 2
Half Baths 1
Year Built 1992
Tax Year 2021
Lot Size 0.330 Acres
Lot Dimensions 95 X 150
Property Description
Traditional two-story nearly 2500 SQ. Ft. 3 bedroom PLUS loft, 2.5 bathroom home situated on an oversized corner lot. Located just steps away from the Lincolnshire Country Club and bike trail. If you love to golf, this is the home for you! The main level boasts a formal living room, dining room, large updated kitchen featuring oak cabinets, granite countertops, glass tile backsplash, black appliances, a pantry, eating space, and an abundance of counter-top storage. Two story family room with fire place, updated 1/2 bathroom, and gleaming hardwood floors. Sliding doors lead to the huge backyard which features a deck, brick patio, and shed for extra storage. Upstairs you will find an oversized loft which over looks the family room, 2 bedrooms, a full bathroom, and a master bedroom that can fit a king size bed comfortably with vaulted ceilings, a spacious closet and newly updated master bathroom with double vanity. In the partially finished lower level is a recreation room with a dry bar great for entertaining, laundry room and ample storage space. New roof-2013 New water heater-2019 First floor 1/2 bath updated-2020 Master bathroom-2023 Home has security system and Ring Doorbell. EXTREMELY motivated sellers. EVERY offer will be considered.
Location
State IL
County Will
Rooms
Basement Full
Interior
Interior Features Vaulted/Cathedral Ceilings, Bar-Dry, Hardwood Floors, Some Carpeting, Granite Counters
Heating Natural Gas, Forced Air
Cooling Central Air
Fireplaces Number 1
Fireplaces Type Wood Burning, Gas Log, Gas Starter
Fireplace Y
Appliance Range, Microwave, Dishwasher, Refrigerator, Washer, Dryer, Disposal, Water Softener Owned
Laundry Gas Dryer Hookup, In Unit
Exterior
Exterior Feature Deck, Porch, Storms/Screens
Parking Features Attached
Garage Spaces 2.0
View Y/N true
Roof Type Asphalt
Building
Lot Description Corner Lot
Story 2 Stories
Sewer Public Sewer
Water Public
New Construction false
Schools
Elementary Schools Crete Elementary School
Middle Schools Crete-Monee Middle School
High Schools Crete-Monee High School
School District 201U, 201U, 201U
Others
HOA Fee Include None
Ownership Fee Simple
Special Listing Condition None
Read Less Info
Want to know what your home might be worth? Contact us for a FREE valuation!

Our team is ready to help you sell your home for the highest possible price ASAP
© 2025 Listings courtesy of MRED as distributed by MLS GRID. All Rights Reserved.
Bought with LeRoy Tyree • Paul Luxury Homes, LLC






