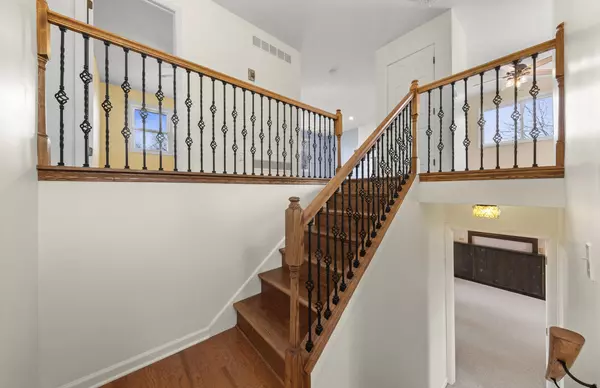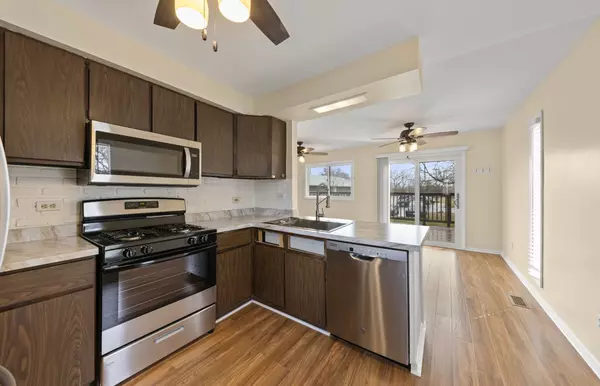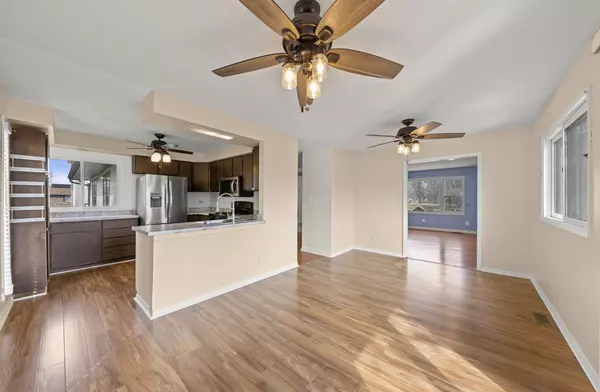$320,000
$297,900
7.4%For more information regarding the value of a property, please contact us for a free consultation.
4 Beds
2.5 Baths
1,960 SqFt
SOLD DATE : 04/21/2023
Key Details
Sold Price $320,000
Property Type Single Family Home
Sub Type Detached Single
Listing Status Sold
Purchase Type For Sale
Square Footage 1,960 sqft
Price per Sqft $163
MLS Listing ID 11724706
Sold Date 04/21/23
Bedrooms 4
Full Baths 2
Half Baths 1
Year Built 1975
Annual Tax Amount $4,240
Tax Year 2021
Lot Size 0.270 Acres
Lot Dimensions 93X122
Property Description
MULTIPLE OFFERS RECEIVED! FINAL & BEST OFFERS Due by Sunday, April 2nd, 2023 at 5PM! Escape the hustle and bustle of everyday life and enjoy the perfect blend of tranquility and convenience with this beautifully updated home nestled right next to Hampshire Park District and Seyller Memorial Park, offering many amenities for an active lifestyle! This stunning home boasts 4 spacious bedrooms, 2.5 updated bathrooms, and a finished walk-out basement for endless entertainment options. Step inside and be greeted by a great room featuring a beautiful wood-burning fireplace, perfect for cozying up on chilly evenings. The updated kitchen comes complete with newer stainless steel appliances, updated lighting, counters, large single base sink, and an eat-in kitchen with a slider door overlooking a picturesque backyard and oversized deck. The bathrooms have been updated with newer flooring and vanities, adding a modern touch to this charming home.The full-finished walk-out basement is a dream come true, featuring a 2nd wood-burning fireplace, 2 recreational areas, garage access, and a convenient half-bath. The larger 2.5 car garage includes a workshop area, ideal for all your future projects. Recent updates include paint, lighting, flooring, furnace (2018), central air (2018), water heater (2018), roof (complete tear-off 2016), insulation (2020), washer/dryer (2020), refrigerator (2021), dishwasher (2021), gas oven (2023), microwave (2023), kitchen counters, and sink (2023), front brick steps (2022), and asphalt driveway (2018). Don't miss this opportunity to make this stunning home yours and enjoy the peace and convenience it has to offer! Contact us today to schedule a viewing.
Location
State IL
County Kane
Community Park, Tennis Court(S)
Rooms
Basement Full, Walkout
Interior
Interior Features Hardwood Floors, Wood Laminate Floors, First Floor Bedroom, Built-in Features, Beamed Ceilings, Paneling, Workshop Area (Interior)
Heating Natural Gas
Cooling Central Air
Fireplaces Number 2
Fireplaces Type Wood Burning
Fireplace Y
Appliance Range, Microwave, Dishwasher, Refrigerator, Freezer, Washer, Dryer, Stainless Steel Appliance(s)
Exterior
Parking Features Attached
Garage Spaces 2.5
View Y/N true
Building
Story Split Level w/ Sub
Sewer Public Sewer
Water Public
New Construction false
Schools
School District 300, 300, 300
Others
HOA Fee Include None
Ownership Fee Simple
Special Listing Condition None
Read Less Info
Want to know what your home might be worth? Contact us for a FREE valuation!

Our team is ready to help you sell your home for the highest possible price ASAP
© 2025 Listings courtesy of MRED as distributed by MLS GRID. All Rights Reserved.
Bought with Melissa Garcia • RE/MAX All Pro - Sugar Grove






