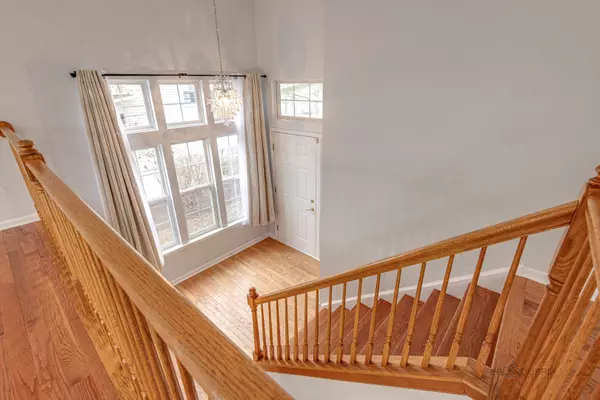$498,500
$495,000
0.7%For more information regarding the value of a property, please contact us for a free consultation.
3 Beds
3 Baths
2,626 SqFt
SOLD DATE : 04/27/2023
Key Details
Sold Price $498,500
Property Type Townhouse
Sub Type Townhouse-2 Story
Listing Status Sold
Purchase Type For Sale
Square Footage 2,626 sqft
Price per Sqft $189
Subdivision Tenerife
MLS Listing ID 11754150
Sold Date 04/27/23
Bedrooms 3
Full Baths 3
HOA Fees $357/mo
Year Built 1996
Annual Tax Amount $10,241
Tax Year 2021
Lot Dimensions COMMON
Property Description
Rarely available, stunning 3-bedroom, 3-bath end unit townhouse in the highly sought-after Tenerife subdivision. Located steps away from AWARD-WINNING Stevenson High School! Walk into this home and be amazed! This sun-drenched townhome checks all the boxes! Open-floor plan throughout! Upper level has a gorgeous living room with soaring cathedral ceilings, fireplace and gleaming hardwood floors. A slider to the balcony overlooks lush green space and a peaceful neighborhood. Large eat-in kitchen with plenty of cabinet storage, countertop space and a breakfast bar for additional seating. The dining room is adjacent, making this home the perfect entertainment space. Two bedrooms and a full bath complete the upper living space. After a long day, retreat to the lower level family room with exterior access to the patio. The primary bedroom has a walk-in closet, double sinks and separate toilet enclosure. Fully finished basement is complete with full bathroom, dry-bar, storage closets and huge recreational area...perfect for entertaining! Home is equipped with Ring Doorbell, Nest thermostat, water heater (2018), HVAC/AC (2020), Humidifier (2020), ISpring water purification system, smart garage door opener with built-in HD camera, oak hardwood floors (2021). Neighborhood is located in top rated school districts 103 and 125. Walk to Apple Hill Park, award winning schools and the Metra Station! Home is move-in ready! This is the one!
Location
State IL
County Lake
Rooms
Basement Full
Interior
Interior Features Vaulted/Cathedral Ceilings, Bar-Dry, Hardwood Floors, Open Floorplan, Some Window Treatmnt, Drapes/Blinds, Separate Dining Room, Pantry
Heating Natural Gas, Forced Air
Cooling Central Air
Fireplaces Number 1
Fireplace Y
Laundry In Unit
Exterior
Exterior Feature Balcony, Patio
Parking Features Attached
Garage Spaces 2.0
View Y/N true
Roof Type Asphalt
Building
Foundation Concrete Perimeter
Sewer Public Sewer
Water Lake Michigan, Public
New Construction false
Schools
Elementary Schools Laura B Sprague School
Middle Schools Daniel Wright Junior High School
High Schools Adlai E Stevenson High School
School District 103, 103, 125
Others
Pets Allowed Cats OK, Dogs OK
HOA Fee Include Insurance, Exterior Maintenance, Lawn Care, Snow Removal
Ownership Condo
Special Listing Condition None
Read Less Info
Want to know what your home might be worth? Contact us for a FREE valuation!

Our team is ready to help you sell your home for the highest possible price ASAP
© 2024 Listings courtesy of MRED as distributed by MLS GRID. All Rights Reserved.
Bought with Jane Lee • RE/MAX Top Performers







