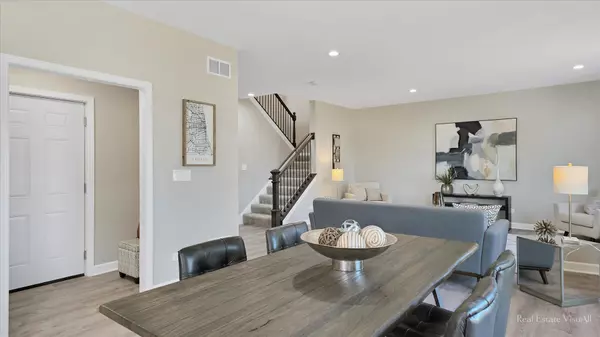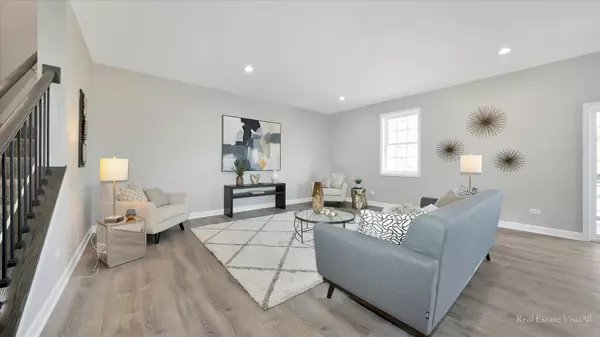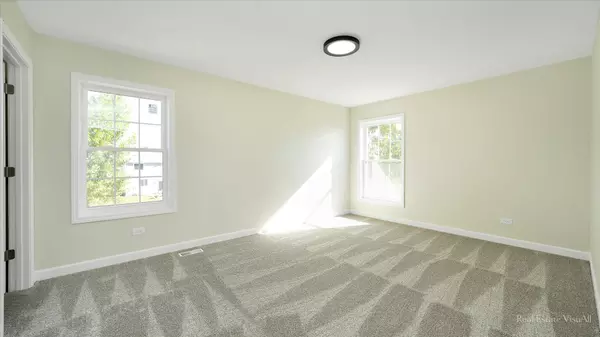$480,000
$487,500
1.5%For more information regarding the value of a property, please contact us for a free consultation.
4 Beds
2.5 Baths
2,810 SqFt
SOLD DATE : 04/28/2023
Key Details
Sold Price $480,000
Property Type Single Family Home
Sub Type Detached Single
Listing Status Sold
Purchase Type For Sale
Square Footage 2,810 sqft
Price per Sqft $170
Subdivision Tall Oaks
MLS Listing ID 11734511
Sold Date 04/28/23
Bedrooms 4
Full Baths 2
Half Baths 1
HOA Fees $39/ann
Year Built 2022
Tax Year 2021
Lot Size 0.403 Acres
Lot Dimensions 100X186.57X100X186.57
Property Description
BRAND NEW CONSTRUCTION!! READY TO MOVE IN - Tall Oaks Subdivision!! Magnificent modern 2-story home with 4 bedrooms and 2.5 baths. Front entrance leads you to your office for complete concentration, powder room and your 2-story staircase that leads you to your bedrooms, baths and laundry room. First floor demonstrates a remarkable open concept. Impressive 36" Maple Charcoal Cabinetry with modern gold finishes, large island with Quartz, and stainless-steel appliances. Dining area with views to both living area, kitchen and patio door to backyard! Luxury flooring, premium plush carpeting on 2nd floor for complete coziness! Primary bedroom with primary bathroom and walk-in closet. Large bedrooms 2, 3 and 4 all with large walk-in closets. Full unfinished basement ~ Blank canvas awaiting your ideas! This new construction home features windows that flood each room with natural light! Shops, restaurants, Randall Road. Beautifully Landscaped, Highly Rated School District 301.
Location
State IL
County Kane
Rooms
Basement Full
Interior
Interior Features Wood Laminate Floors, Second Floor Laundry, Built-in Features, Walk-In Closet(s), Open Floorplan, Some Carpeting, Dining Combo
Heating Natural Gas, Forced Air
Cooling Central Air
Fireplace N
Appliance Range, Microwave, Dishwasher, Refrigerator, Stainless Steel Appliance(s), Range Hood
Laundry Gas Dryer Hookup, In Unit
Exterior
Parking Features Attached
Garage Spaces 2.0
View Y/N true
Roof Type Asphalt
Building
Lot Description Landscaped, Sidewalks, Streetlights
Story 2 Stories
Sewer Public Sewer
Water Public
New Construction true
Schools
Elementary Schools Lily Lake Grade School
Middle Schools Prairie Knolls Middle School
High Schools Central High School
School District 301, 301, 301
Others
HOA Fee Include Other
Ownership Fee Simple
Special Listing Condition None
Read Less Info
Want to know what your home might be worth? Contact us for a FREE valuation!

Our team is ready to help you sell your home for the highest possible price ASAP
© 2025 Listings courtesy of MRED as distributed by MLS GRID. All Rights Reserved.
Bought with Marek Prus • RE/MAX City






