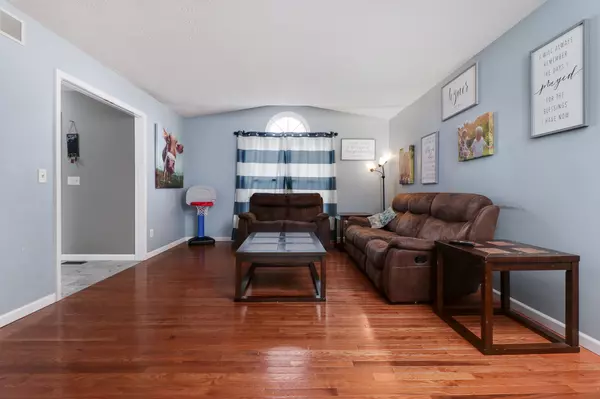$284,900
$284,900
For more information regarding the value of a property, please contact us for a free consultation.
4 Beds
2.5 Baths
3,358 SqFt
SOLD DATE : 04/28/2023
Key Details
Sold Price $284,900
Property Type Single Family Home
Sub Type Detached Single
Listing Status Sold
Purchase Type For Sale
Square Footage 3,358 sqft
Price per Sqft $84
Subdivision Tramore
MLS Listing ID 11742839
Sold Date 04/28/23
Style Other
Bedrooms 4
Full Baths 2
Half Baths 1
Year Built 1996
Annual Tax Amount $5,435
Tax Year 2021
Lot Dimensions 72 X 110
Property Description
Welcome to this stunning 4 bed 2.5 bath family home with a two car attached garage and finished basement conveniently located in the lovely Tramore subdivision, within walking distance to parks and schools great for a growing family! You'll notice the oversized backyard with new concrete patio great for entertaining. Updates include: New furnace 21, garage door and trim 19, Huge kitchen remodel in 18 done by Keystone Homes including beautiful quartz countertops, all new cabinets, new backsplash, new kitchen window, new high end tile in the eating area, kitchen and laundry room, new SS "Slate" appliances. Slide in gas range, dishwasher, counter depth refrigerator, and microwave/second oven combo built into the cabinets. Laundry room was remodeled in 17 with built-in cabinets/landing area. Some new windows were added throughout the home along with new wood flooring in the front family room in 17. Roof is less then 10 years old. You will love all the space this home has to offer with the large bedroom sizes, two different family room areas this place is a true gem!!!
Location
State IL
County Mc Lean
Rooms
Basement Full
Interior
Heating Natural Gas
Cooling Central Air
Fireplace N
Exterior
Parking Features Attached
Garage Spaces 2.0
View Y/N true
Building
Story 2 Stories
Sewer Public Sewer
Water Public
New Construction false
Schools
Elementary Schools Prairieland Elementary
Middle Schools Parkside Jr High
High Schools Normal Community West High Schoo
School District 5, 5, 5
Others
HOA Fee Include None
Ownership Fee Simple
Special Listing Condition None
Read Less Info
Want to know what your home might be worth? Contact us for a FREE valuation!

Our team is ready to help you sell your home for the highest possible price ASAP
© 2024 Listings courtesy of MRED as distributed by MLS GRID. All Rights Reserved.
Bought with Nicole Dransfeldt • Star Grieff Realty







