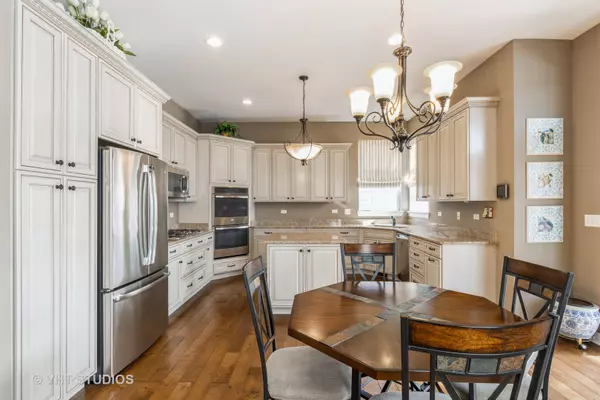$630,000
$650,000
3.1%For more information regarding the value of a property, please contact us for a free consultation.
3 Beds
3 Baths
2,320 SqFt
SOLD DATE : 05/11/2023
Key Details
Sold Price $630,000
Property Type Single Family Home
Sub Type Detached Single
Listing Status Sold
Purchase Type For Sale
Square Footage 2,320 sqft
Price per Sqft $271
Subdivision Lakes Of Boulder Ridge
MLS Listing ID 11749325
Sold Date 05/11/23
Style Ranch
Bedrooms 3
Full Baths 3
HOA Fees $234/mo
Year Built 2014
Annual Tax Amount $16,447
Tax Year 2021
Lot Size 9,195 Sqft
Lot Dimensions 9196
Property Description
Luxuriously appointed...and one of the rare single family homes in the Lakes of Boulder Ridge!! This community offers a private, members-only Country Club featuring a 27 hole Championship golf course, swimming pool & tennis courts. Beautiful views and rolling terrain combine with a convenient locale close to regional shopping, dining & easy access to I-90 & Metra. You'll LOVE living here!! This former builders' model home is a sprawling ranch with over 4,600SqFt including the full, finished walk-out basement. As you walk into the home, you'll notice an abundance of light, glossy hardwood floors & 10' ceilings enhancing the openness of the floor plan. Spectacular Kitchen deserves a Chef's kiss!! This amazing space is perfect for entertaining guests and features Custom glazed cabinetry, Stainless Steel appliances, Granite countertops, and gigantic center island for easy meal prep! Eating area is great for quick meals and has sliding glass doors that lead to the enclosed 3-Season Porch! This is outstanding space to relax with a cup of coffee, watch the golfers or simply enjoy nature! There is also access to the upper level deck overlooking the golf course & pond. Separate Dining room is adjacent to the Kitchen for hosting formal meals. Main level Great room with vaulted ceiling is highlighted by a gas fireplace for cozy nights watching movies! Master suite features trayed ceiling, bay window and walk-in-closet with organizer system. Main level also features an additional bedroom and Den/Office for easy work-from-home options! Main level laundry is separate from the mud room for maximum use of space! Finished walk-out lower level includes a huge Family room with wet-bar and sliders to the concrete patio. Additional bedroom and full bath down here are perfect for guests to be welcomed into your home and feel like they have their own space while they visit! Don't miss this rare opportunity to own in the Lakes of Boulder Ridge!
Location
State IL
County Mc Henry
Community Lake, Curbs, Gated, Street Lights, Street Paved
Rooms
Basement Walkout
Interior
Interior Features Vaulted/Cathedral Ceilings, Bar-Wet, Hardwood Floors, First Floor Bedroom, First Floor Laundry, First Floor Full Bath, Walk-In Closet(s), Ceiling - 10 Foot, Open Floorplan, Some Window Treatmnt, Drapes/Blinds, Granite Counters, Separate Dining Room
Heating Natural Gas, Forced Air
Cooling Central Air
Fireplaces Number 1
Fireplaces Type Wood Burning
Fireplace Y
Appliance Double Oven, Range, Microwave, Dishwasher, Refrigerator, Washer, Dryer, Disposal, Stainless Steel Appliance(s)
Exterior
Exterior Feature Deck, Porch Screened
Parking Features Attached
Garage Spaces 2.0
View Y/N true
Roof Type Asphalt
Building
Lot Description Golf Course Lot, Landscaped, Pond(s), Water View
Story 1 Story
Foundation Concrete Perimeter
Sewer Public Sewer
Water Public
New Construction false
Schools
Elementary Schools Mackeben Elementary School
Middle Schools Heineman Middle School
High Schools Huntley High School
School District 158, 158, 158
Others
HOA Fee Include Lawn Care, Scavenger, Snow Removal
Ownership Fee Simple
Special Listing Condition None
Read Less Info
Want to know what your home might be worth? Contact us for a FREE valuation!

Our team is ready to help you sell your home for the highest possible price ASAP
© 2025 Listings courtesy of MRED as distributed by MLS GRID. All Rights Reserved.
Bought with Robert Sidlauskas • Keller Williams Success Realty






