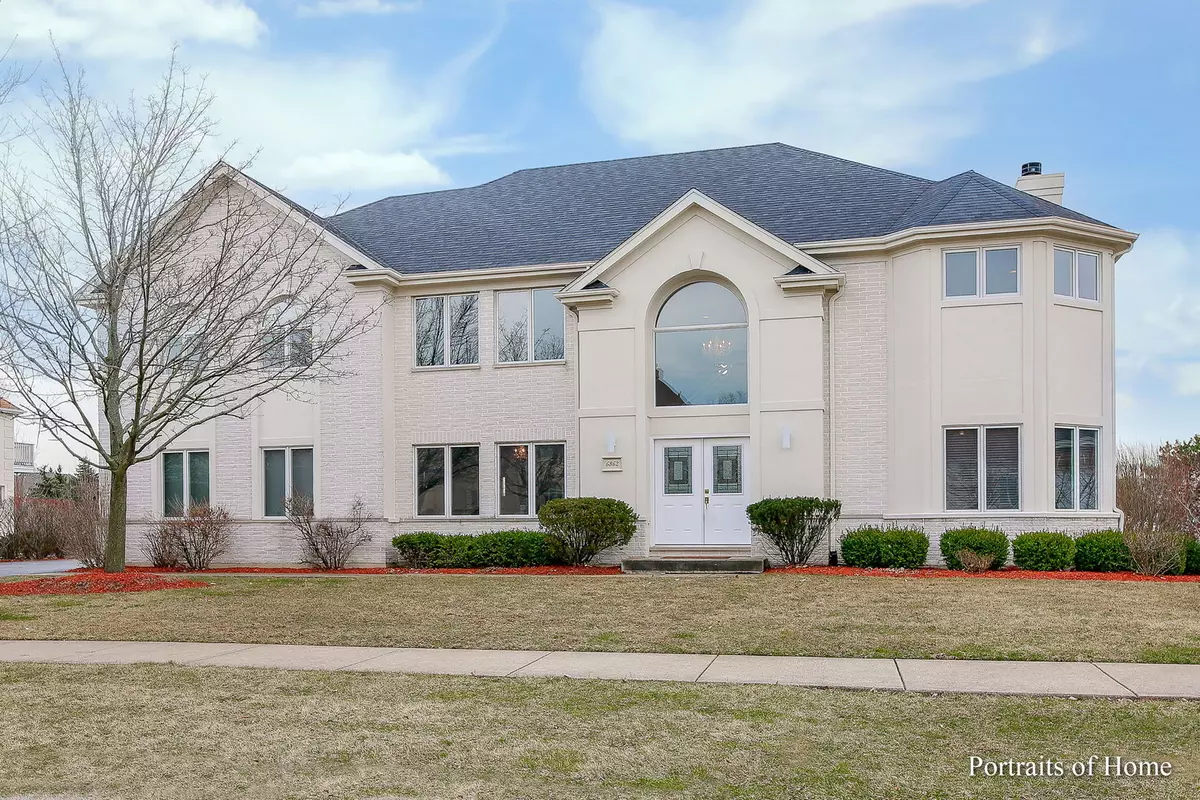$872,500
$850,000
2.6%For more information regarding the value of a property, please contact us for a free consultation.
5 Beds
3.5 Baths
3,827 SqFt
SOLD DATE : 05/10/2023
Key Details
Sold Price $872,500
Property Type Single Family Home
Sub Type Detached Single
Listing Status Sold
Purchase Type For Sale
Square Footage 3,827 sqft
Price per Sqft $227
Subdivision Fieldstone
MLS Listing ID 11746930
Sold Date 05/10/23
Style Traditional
Bedrooms 5
Full Baths 3
Half Baths 1
HOA Fees $142/mo
Year Built 1998
Annual Tax Amount $15,673
Tax Year 2021
Lot Size 0.742 Acres
Lot Dimensions 110 X 295
Property Description
***multiple offers - final and best due Friday March 31 by 3:00PM. no escalation clauses please.****WOW-RARE opportunity to live on a sprawling 3/4 acre lot in Burr Ridge's prestigious Fieldstone Subdivision. This custom-built, one-owner home features light-filled, two-story foyer and breakfast areas, 9-foot ceilings, maple kitchen and floors, granite countertops, and 3-car attached garage. 5 huge bedrooms on second floor. Enjoy the expansive backyard while sitting out on the maintenance-free, Trex deck. Work from home in the convenient first floor office. Highly sought after Gower elementary and Hinsdale South High school. Newer roof (2018). Expansive basement with lookout windows can be finished to your heart's desire. Neutrally decorated, clean and move-in ready. Fieldstone offers easy access to expressways and transportation.
Location
State IL
County Du Page
Rooms
Basement Full, English
Interior
Interior Features Vaulted/Cathedral Ceilings, Hardwood Floors, Second Floor Laundry, Walk-In Closet(s), Ceiling - 9 Foot, Open Floorplan, Some Window Treatmnt, Drapes/Blinds, Granite Counters, Separate Dining Room
Heating Natural Gas, Forced Air, Zoned
Cooling Central Air, Zoned
Fireplaces Number 1
Fireplaces Type Gas Starter
Fireplace Y
Appliance Double Oven, Dishwasher, Refrigerator, Washer, Dryer, Disposal, Indoor Grill, Cooktop, Range Hood
Laundry Sink
Exterior
Exterior Feature Deck, Patio
Parking Features Attached
Garage Spaces 3.0
View Y/N true
Building
Story 2 Stories
Sewer Public Sewer
Water Lake Michigan
New Construction false
Schools
Elementary Schools Gower West Elementary School
Middle Schools Gower Middle School
High Schools Hinsdale South High School
School District 62, 62, 86
Others
HOA Fee Include Other
Ownership Fee Simple w/ HO Assn.
Special Listing Condition None
Read Less Info
Want to know what your home might be worth? Contact us for a FREE valuation!

Our team is ready to help you sell your home for the highest possible price ASAP
© 2024 Listings courtesy of MRED as distributed by MLS GRID. All Rights Reserved.
Bought with Jennifer Oukrust • Compass






